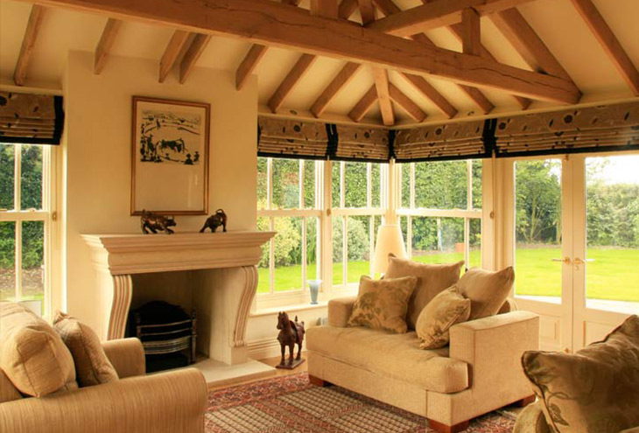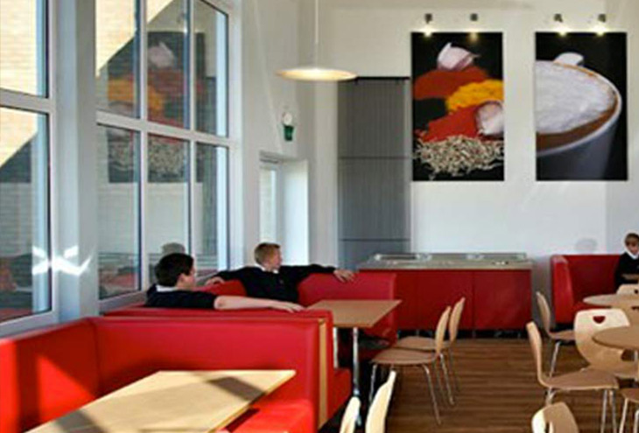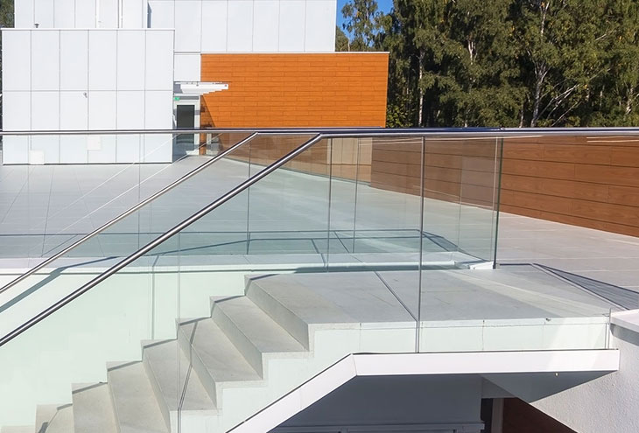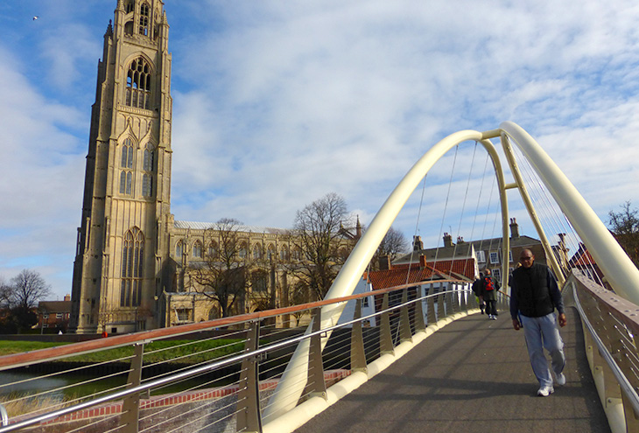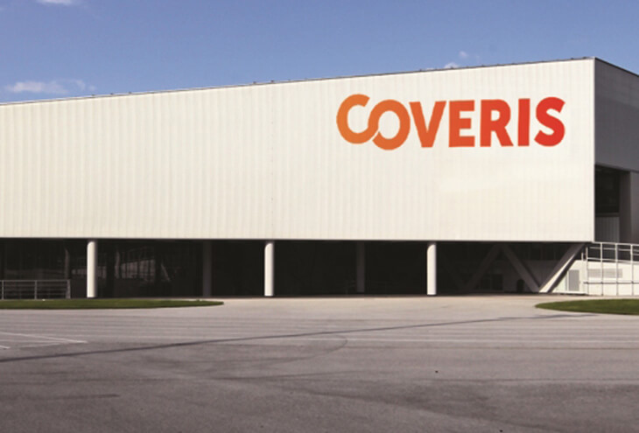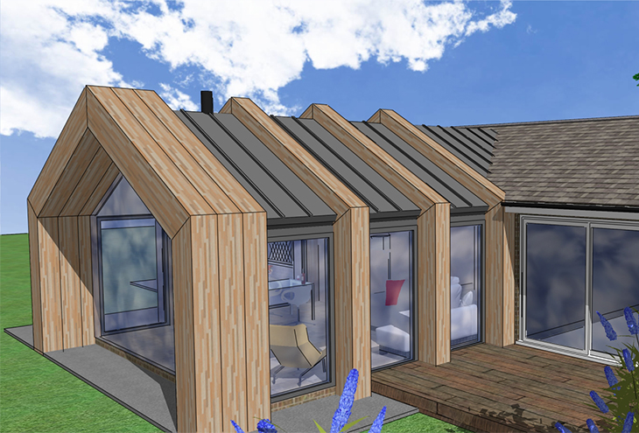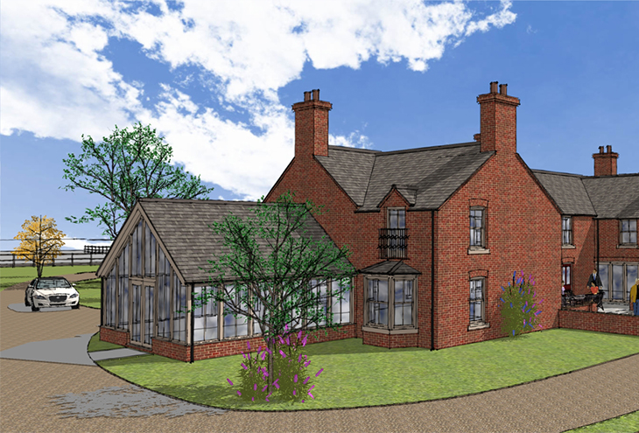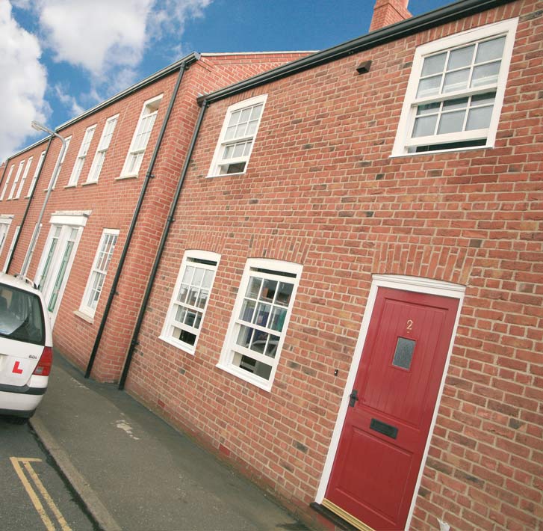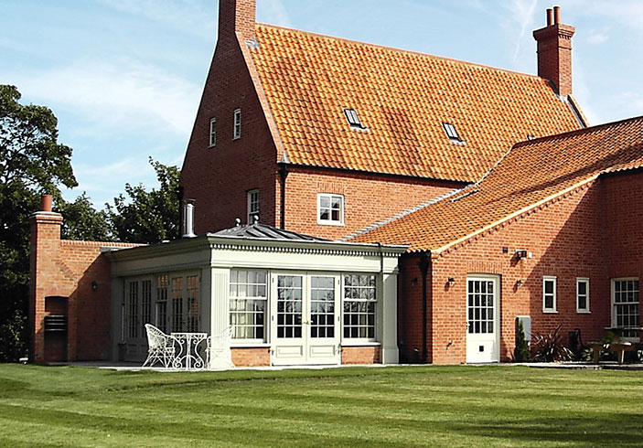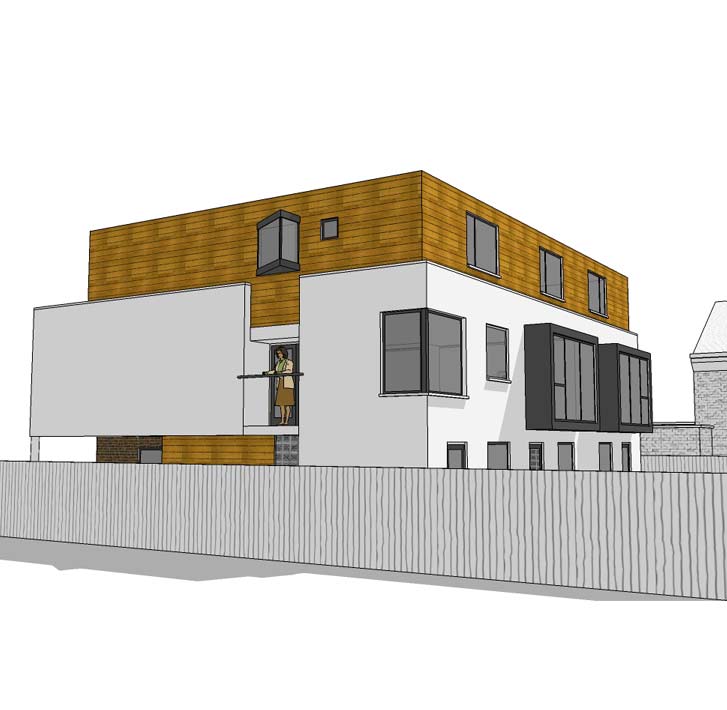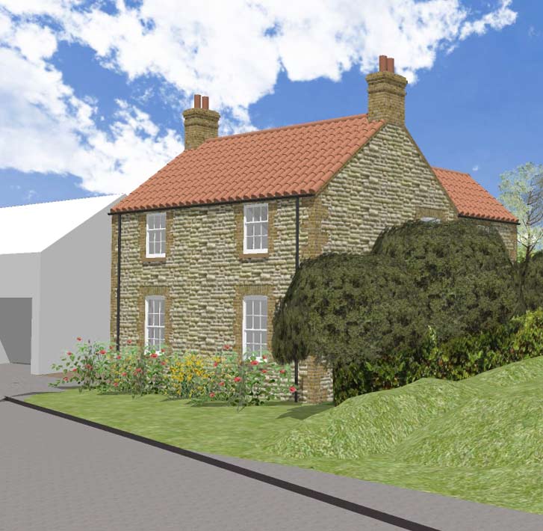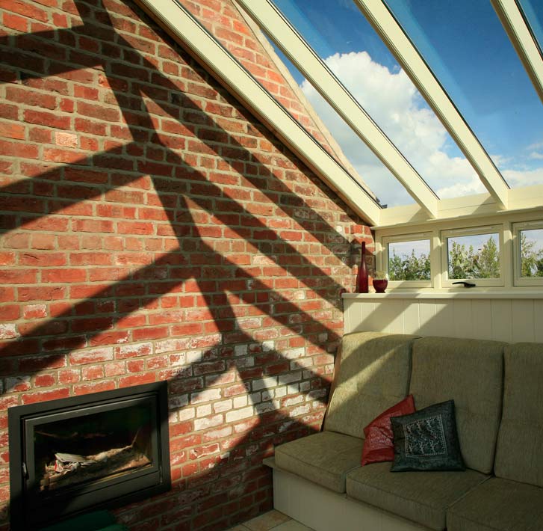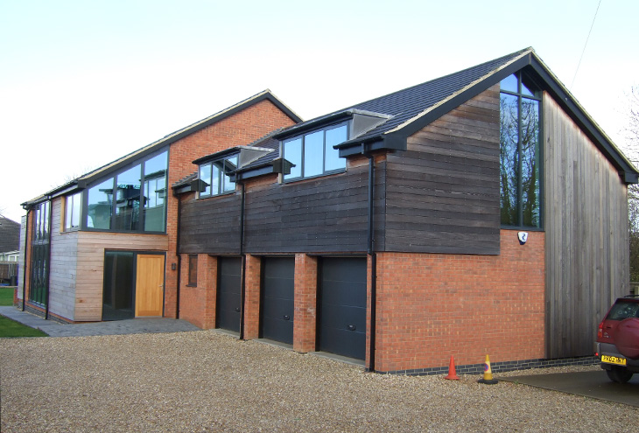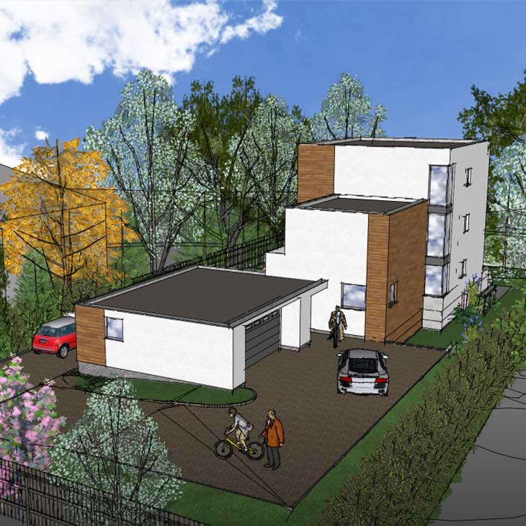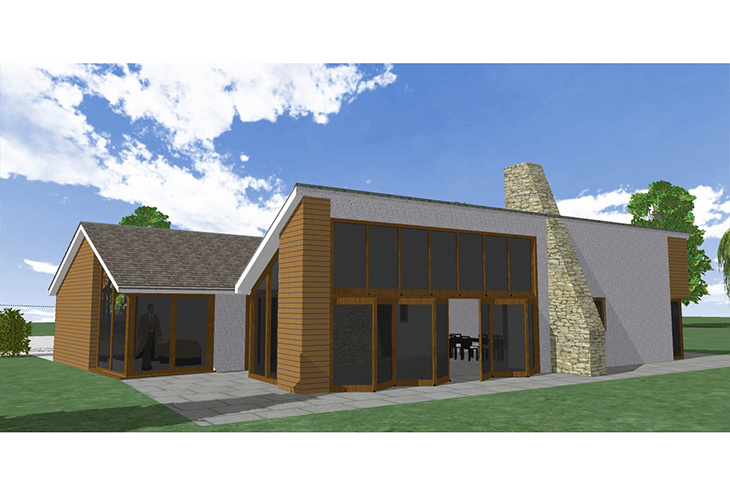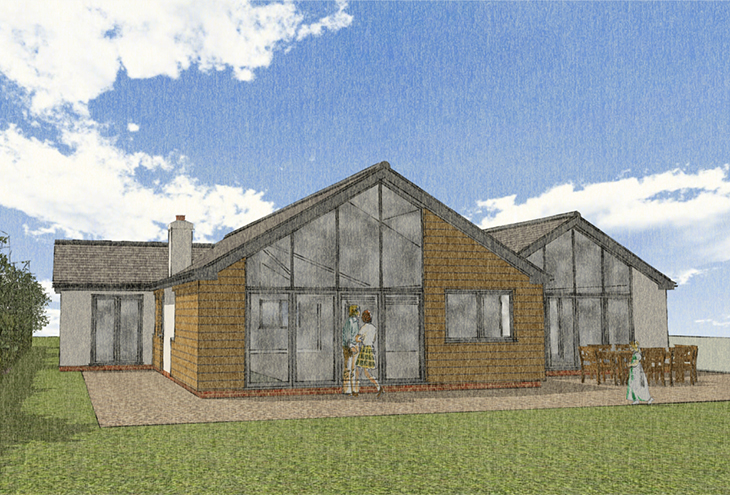Residential Architecture Services around Lincolnshire
Neil Dowlman Architecture is Lincolnshire and the UK’s trusted team of architectural professionals. With offices throughout Lincolnshire in Alford, Boston, Horncastle, Louth, Stamford and Skegness we specialise in residential, commercial, leisure, industrial and educational projects. Providing a comprehensive range of residential architecture services, including planning, design and project management, we make residential building simple. From residential extensions to new developments, our talented team of Chartered Architectural Technologists and Chartered Building Engineers provide personalised solutions. Chat with your local Lincolnshire team at Neil Dowlman Architecture today to find out more about our UK-wide residential architecture services.
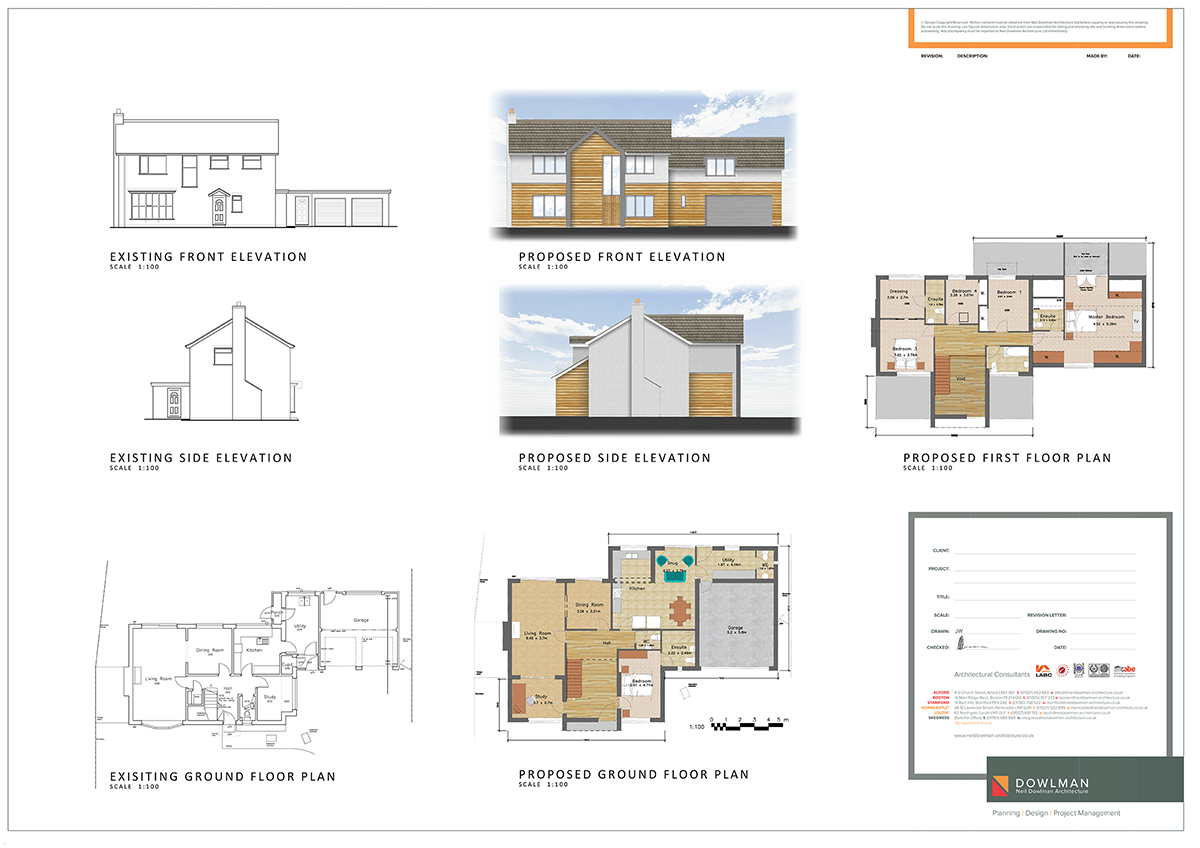
Extensions And Remodelling In Oakham
Note the transformation between the existing and proposed with this remodelling, new exterior façade as well as extensions to provide a contemporary home to today’s modern living
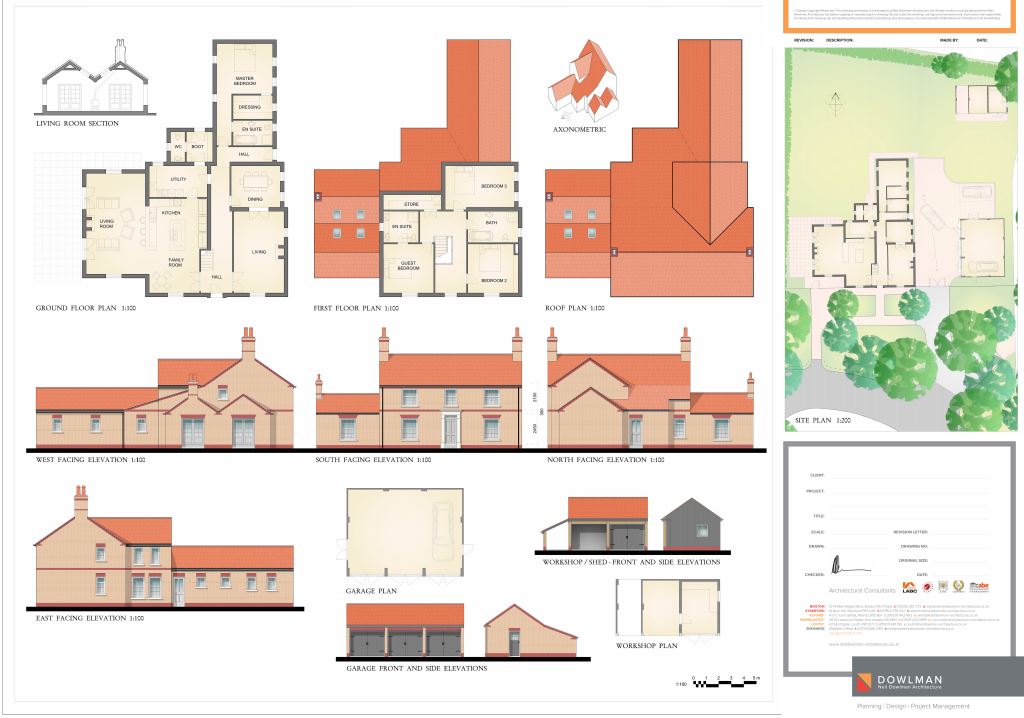
New Dwelling – Old Bolingbroke
A new dwelling in the sensitive Lincolnshire Wolds village of Old Bolingbroke.
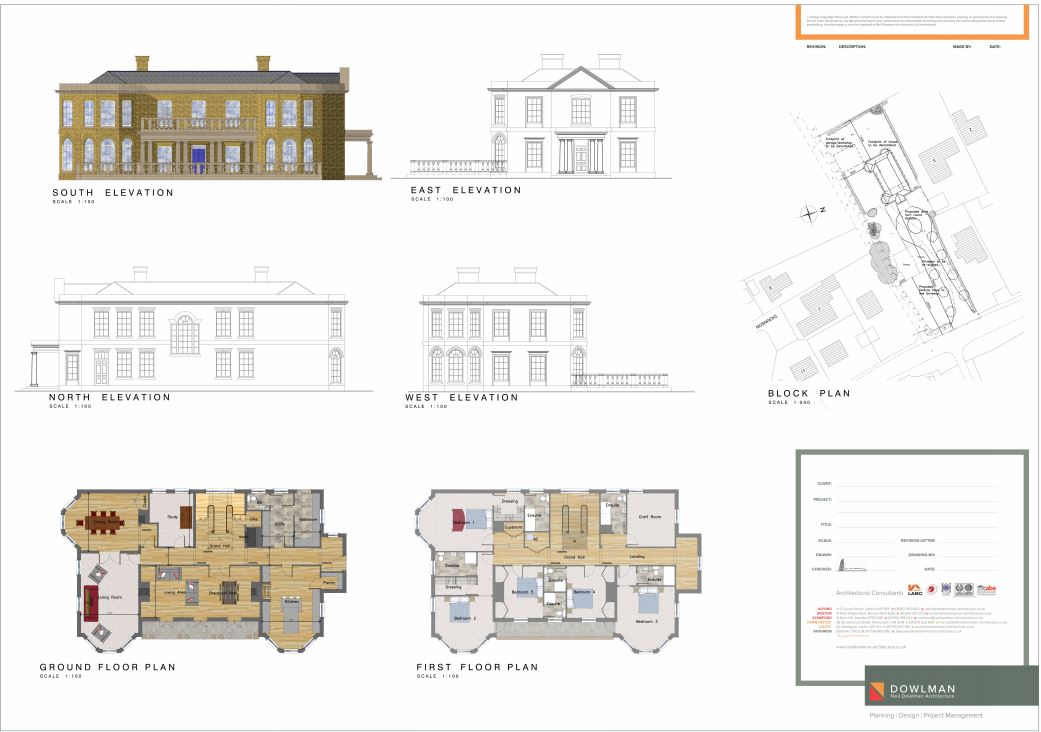
Replacement Dwelling Near Brigg
A Regency style new dwelling and garaging in the North Lincolnshire village of Hibaldstow.
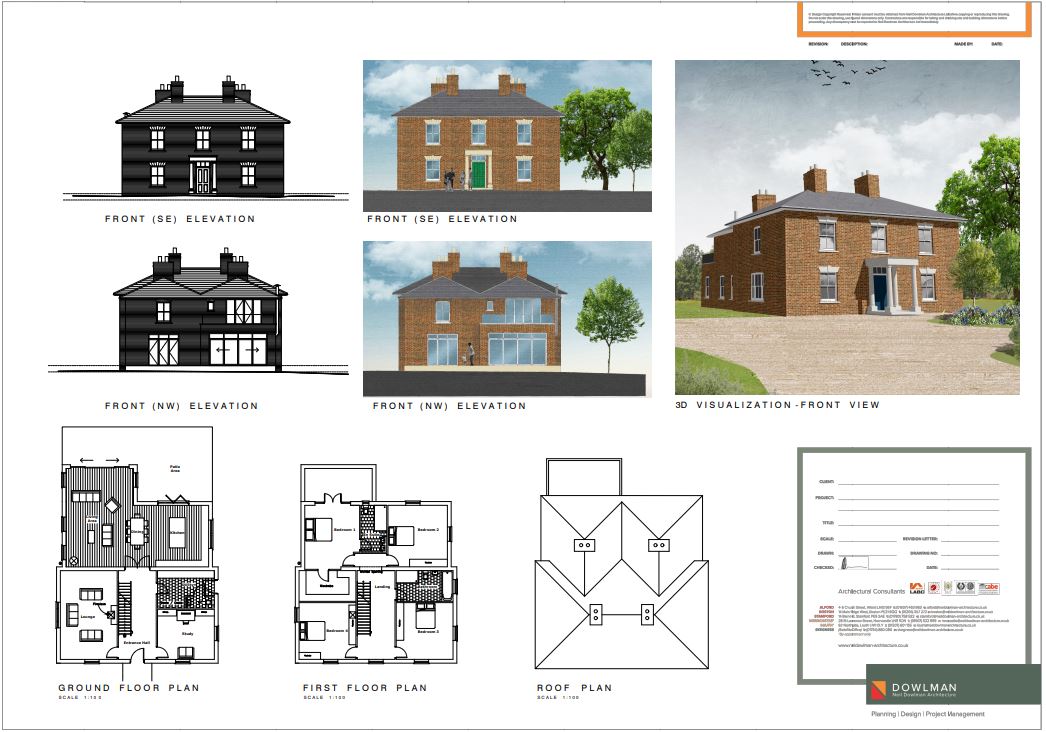
Regency Style Dwelling, Burgh Le Marsh
A replacement regency style dwelling and outbuilding in an open countryside location.
Eco Dwellings in Skegness
A pair of Eco dwellings using all technologies and sustainable materials with a fantastic view of the coastline.
The Elms, Hundleby, Spilsby
A traditional coach house building which was converted and extended to form a dwelling.
Bullsland Farm, Hertfordshire
A series of barn conversions and new build mock barn conversions to form a housing development in the Green Belt of Hertfordshire.
Langton Close, Horncastle
Contemporary extensions and remodelling of garage to create two tone timber extensions with flat roofs and a glazed lantern. The framed structure is in solid Oak.

Replacement Dwelling at Moulton Chapel, Lincolnshire
This client approached us after receiving a Planning Refusal using another architectural practice. Here we show early concept sketches and the finished drawings for the Planning Application.
The White House, Lincolnshire
Remodelling and extending a tired old farm house with a contemporary extension using modern materials such as zinc and larch cladding
Barn Conversion, Woodhall Spa
A very large Barn which we successfully achieve a Class Q permission for a dwelling.

Eco Extension with Sedum Roof, Grantham
Front face lift, extension and internal remodelling to a 1970s house, to provide a new kitchen and dining area which opens out to the garden.
Garden Room Extension
Proposed garden room extension. This contemporary extension allows lots of light and has been designed to reflect a garden pergola using heavy timber, laminated oak. Zinc has also been used on the roof, which will [...]
1980s Farmhouse
Re-modelling and extension of a farmhouse that lost its direction in the 1980s. The existing building was sympathetically restored externally and extended to replicate a pair of farmworkers cottages. [...]
Elegant Garden Room
Extension to a traditional house to provide an elegant garden room.
Stone Houses
A scheme of 2 houses built in stone on the edge of a village in the conservation area.
Residential Housing
A small housing development of 3 houses in a town conservation area utilising a very tight space. One dwelling mimics a shop and the interesting contrasting brickwork and styles, create a traditional randomness to [...]
New Dwelling
A contemporary house with open plan spaces, vaulted ceilings and lots of light! Materials included cedar cladding, natural slate, red brickwork and grey powder coated aluminium windows and doors. [...]
Residential Dwelling
A new dwelling boasting true “cubism” design, with clean cut apertures and recessed windows. The building is 3 storey plus a basement and provides an open plan, modern environment. The building is seen from [...]
1970s Bungalow
Re-modelling and extending of a tired 1970s bungalow. The extension was tilted at a slight angle on plan in order to focus on an ornamental tree in the garden. [...]
1970’s Bungalow Remodel
Re-modelling and extension of a typical 1970s bungalow.
Ready to get started on your architectural project?
Call us on 01507 463 863


