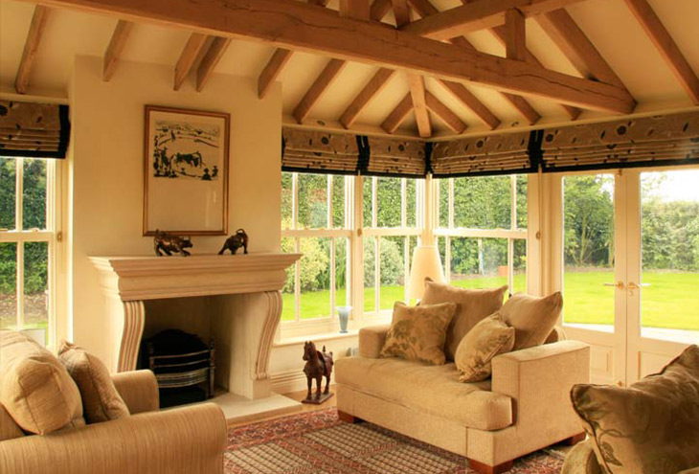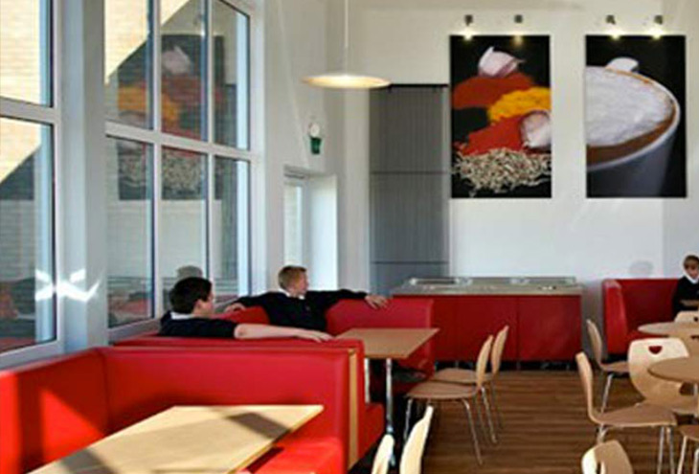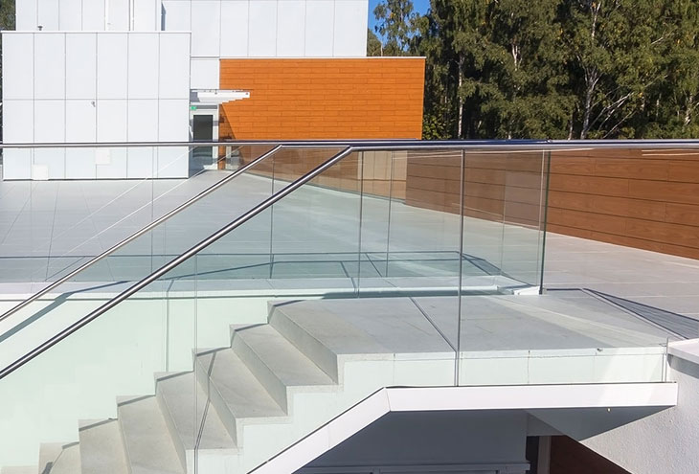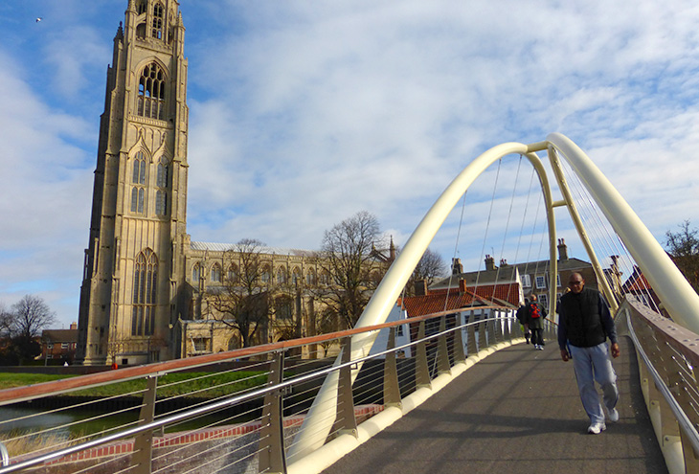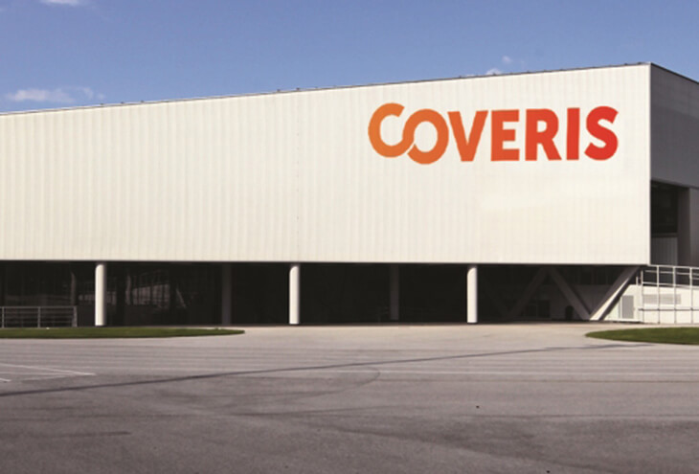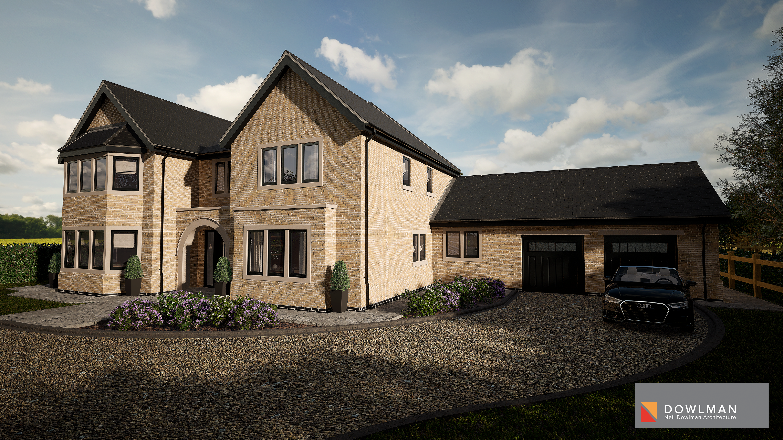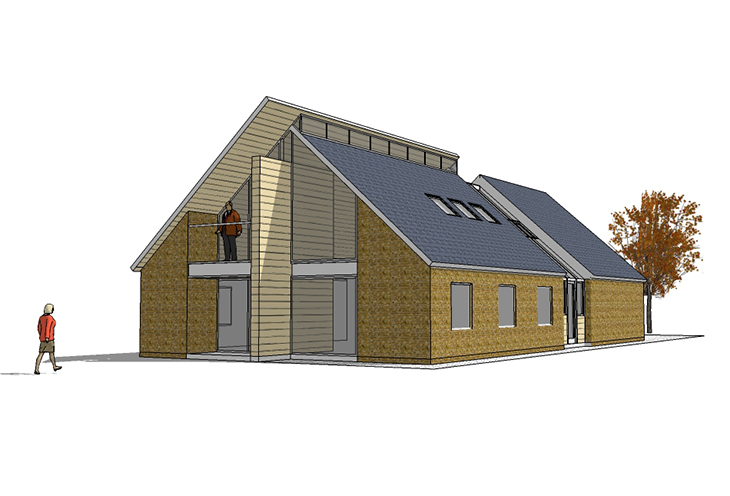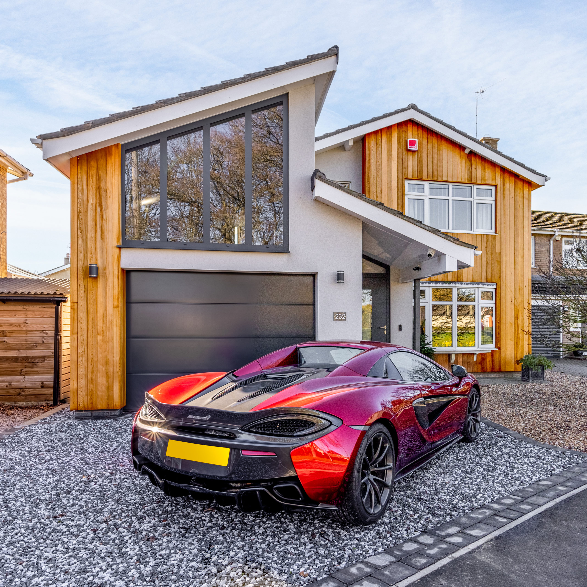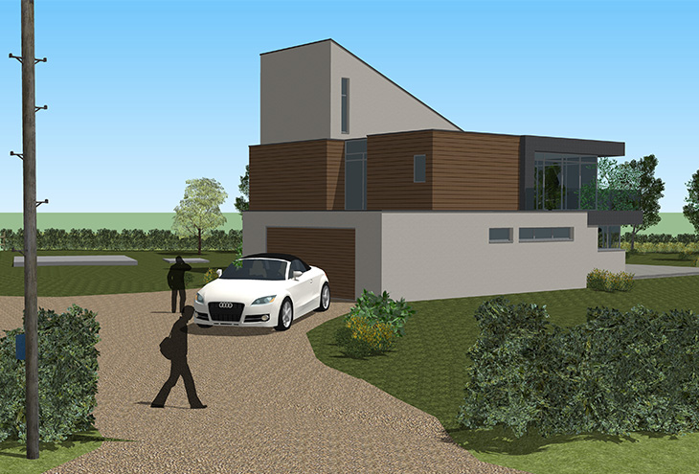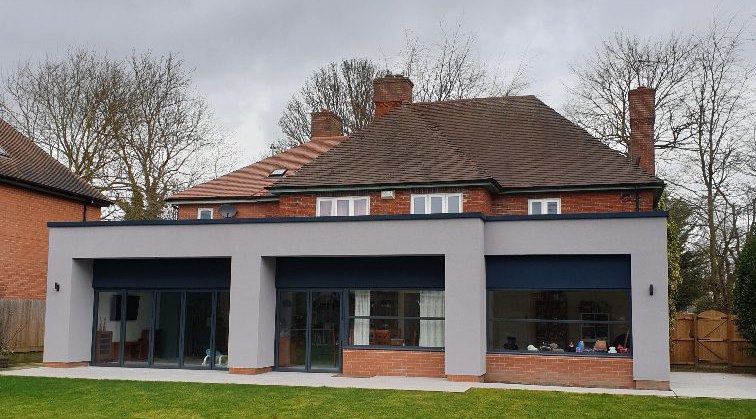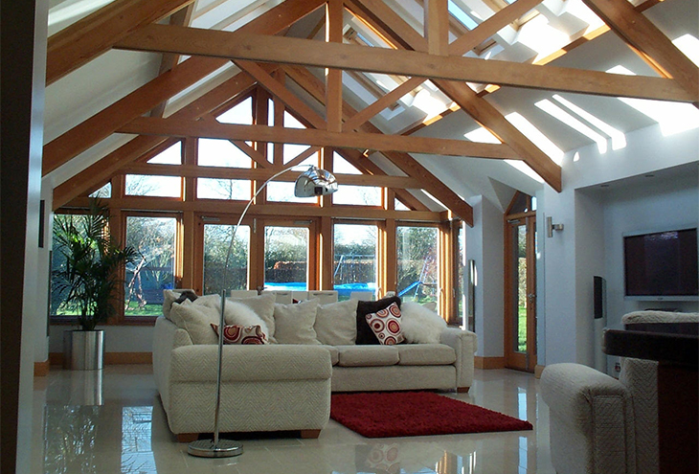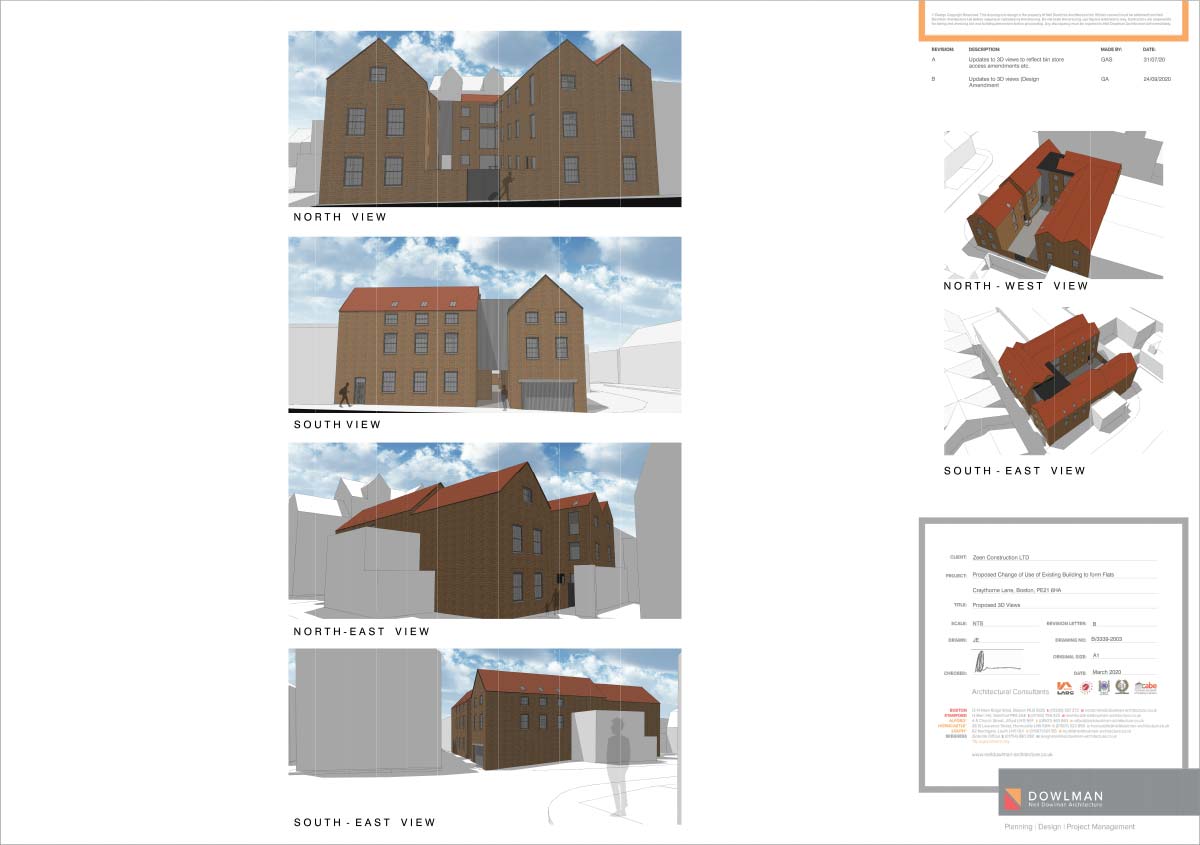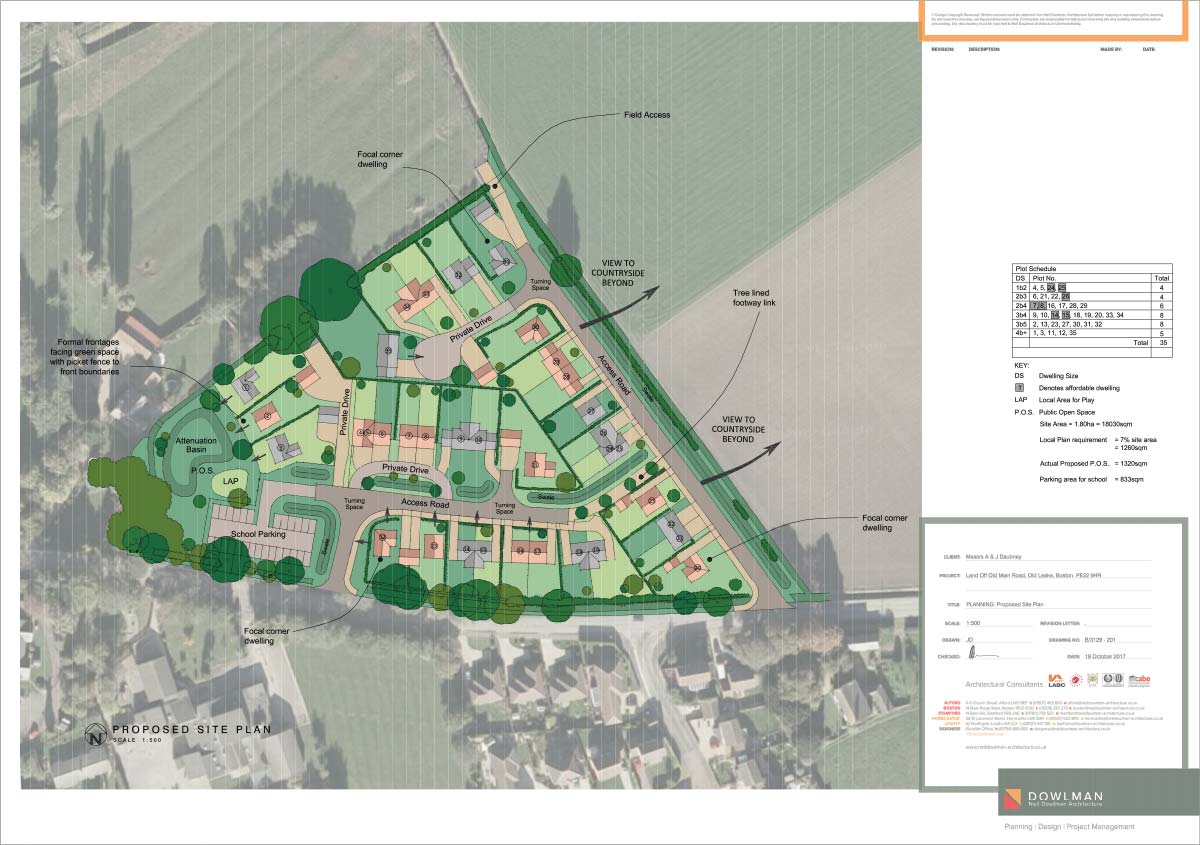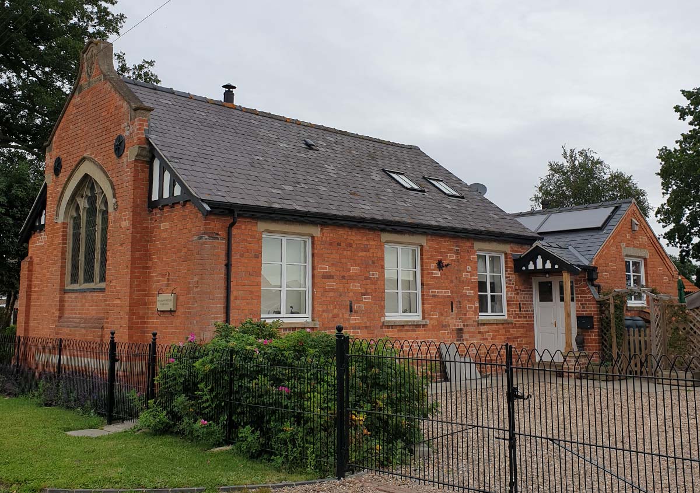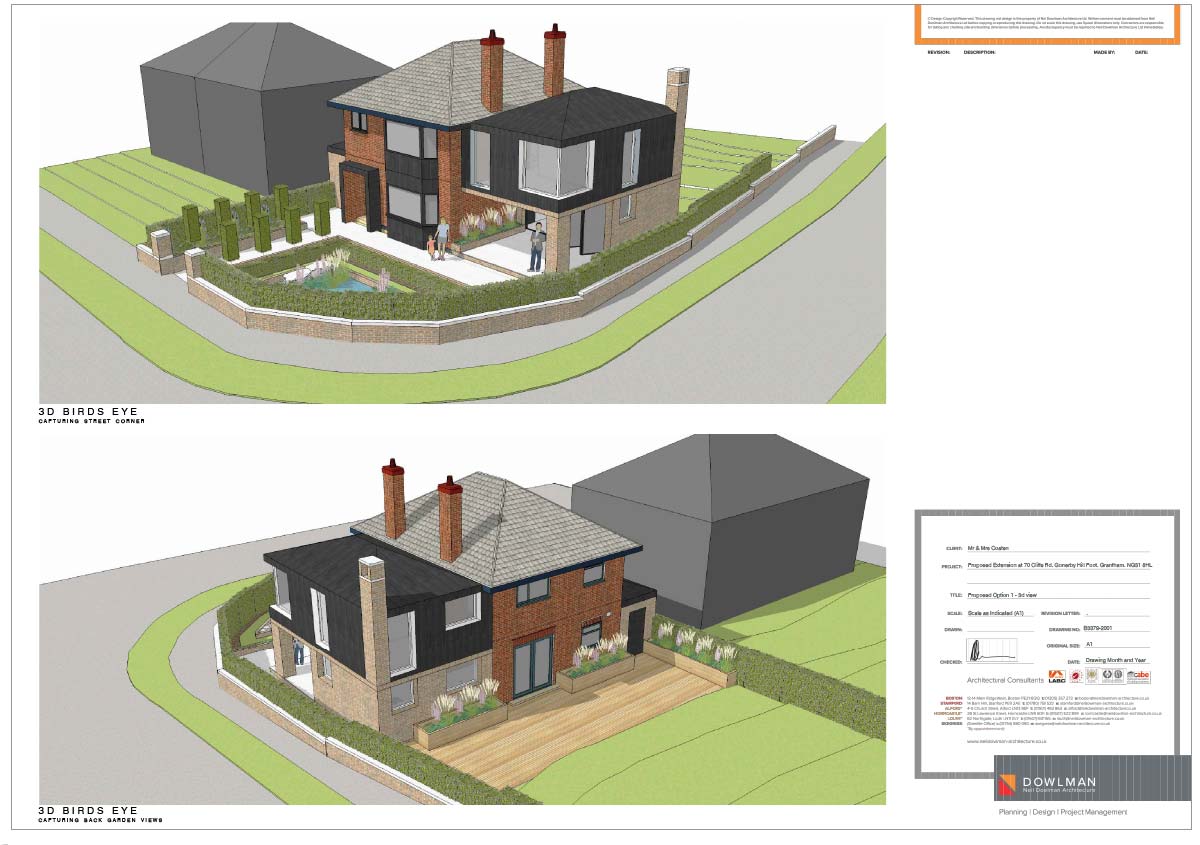Residential Architecture Services around Lincolnshire
Neil Dowlman Architecture is Lincolnshire and the UK’s trusted team of architectural professionals. With offices throughout Lincolnshire in Alford, Boston, Horncastle, Louth, Stamford and Skegness we specialise in residential, commercial, leisure, industrial and educational projects. Providing a comprehensive range of residential architecture services, including planning, design and project management, we make residential building simple. From residential extensions to new developments, our talented team of Chartered Architectural Technologists and Chartered Building Engineers provide personalised solutions. Chat with your local Lincolnshire team at Neil Dowlman Architecture today to find out more about our UK-wide residential architecture services.
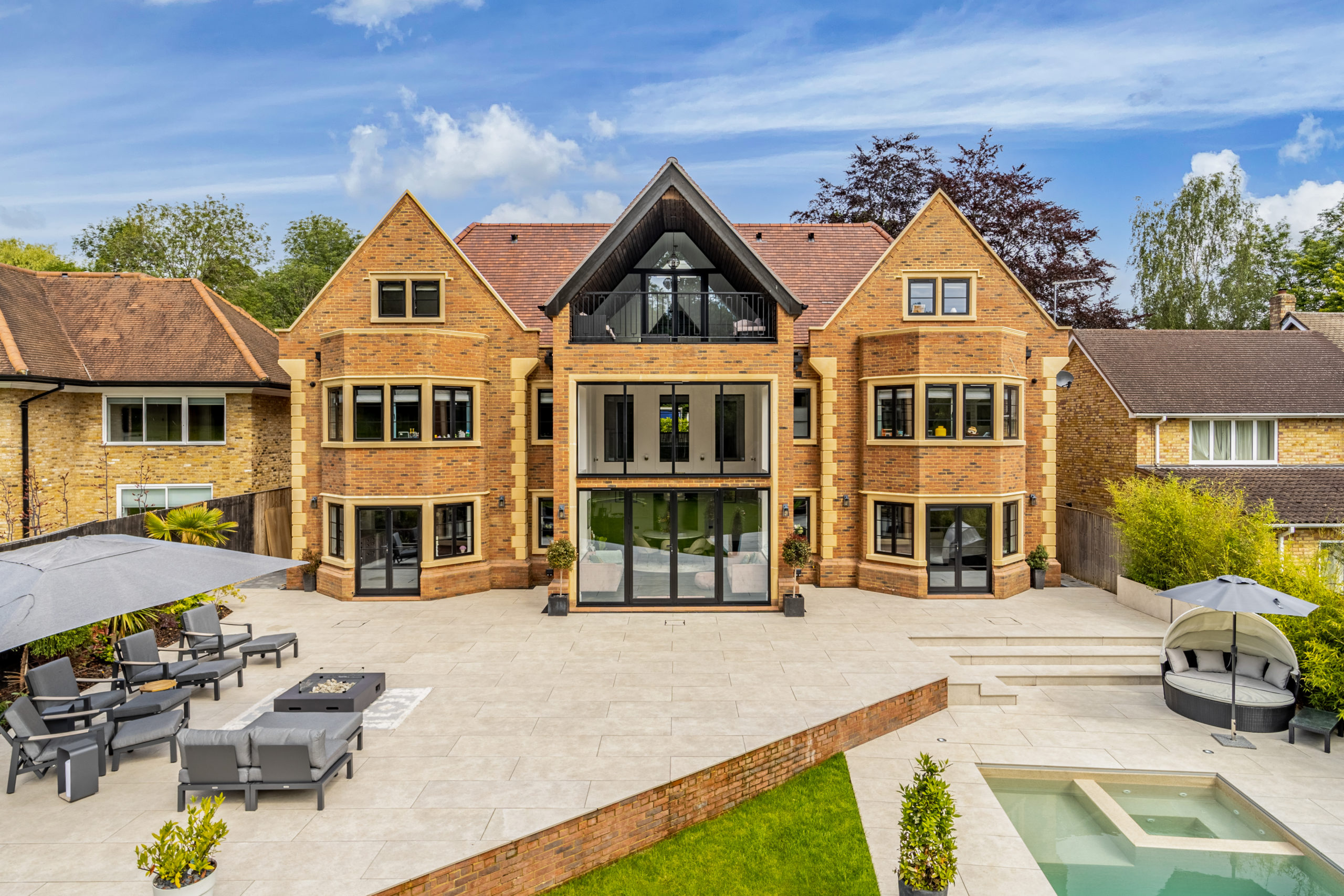
House at Gerrards Cross, South Buckinghamshire
Existing and proposed drawings of a house which is to be remodelled and extended significantly in Gerrards Cross.
Proposed Dwelling in Alford
This is a new dwelling in buff facing brick and slate to represent the former “Farlesthorpe” brick style dwelling of this particular geographical area.
Contemporary Dwelling
A new contemporary dwelling with clerestory windows.
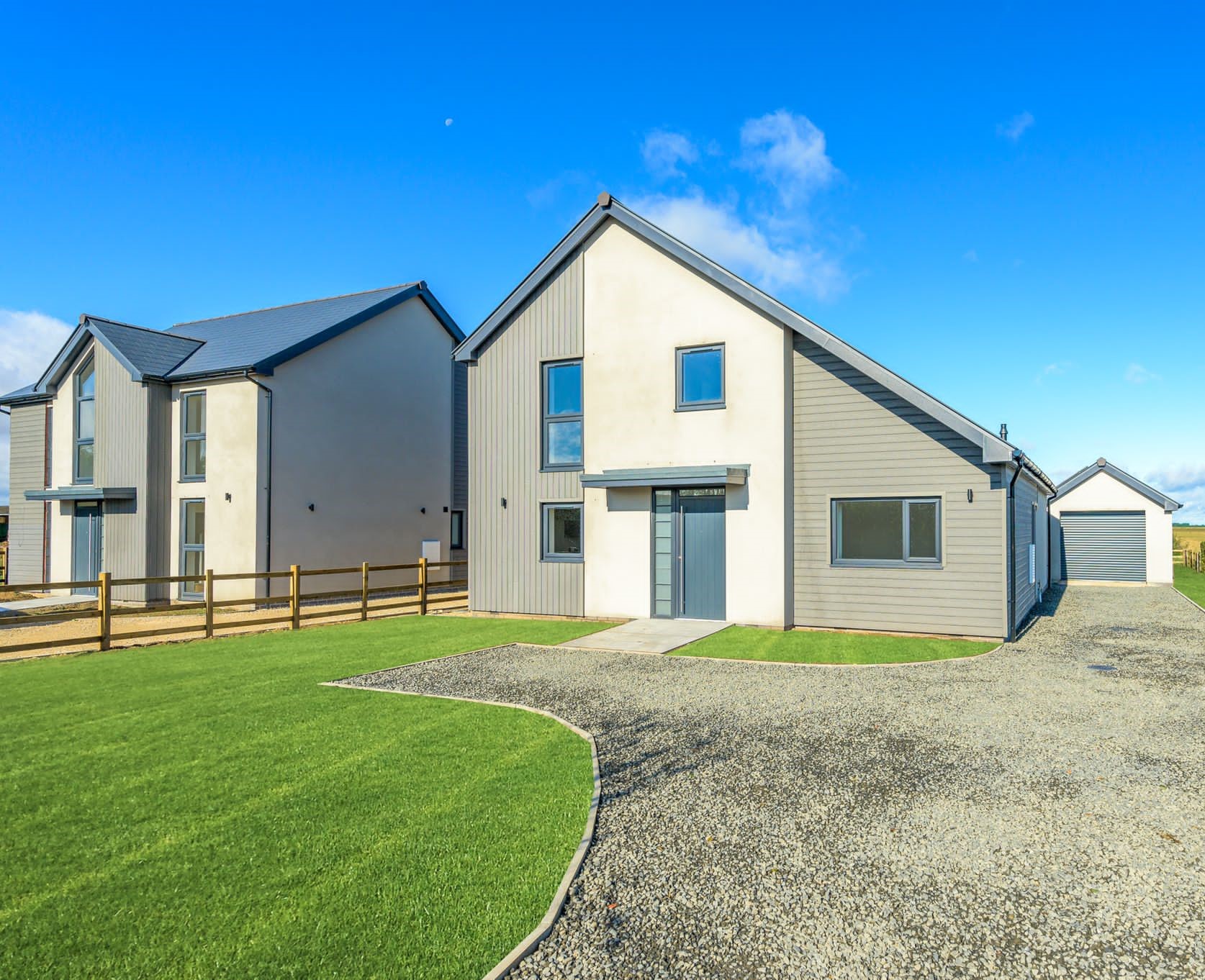
Proposed Eco Style Dwellings in Langrick
This is a new dwelling in buff facing brick and slate to represent the former “Farlesthorpe” brick style dwelling of this particular geographical area.
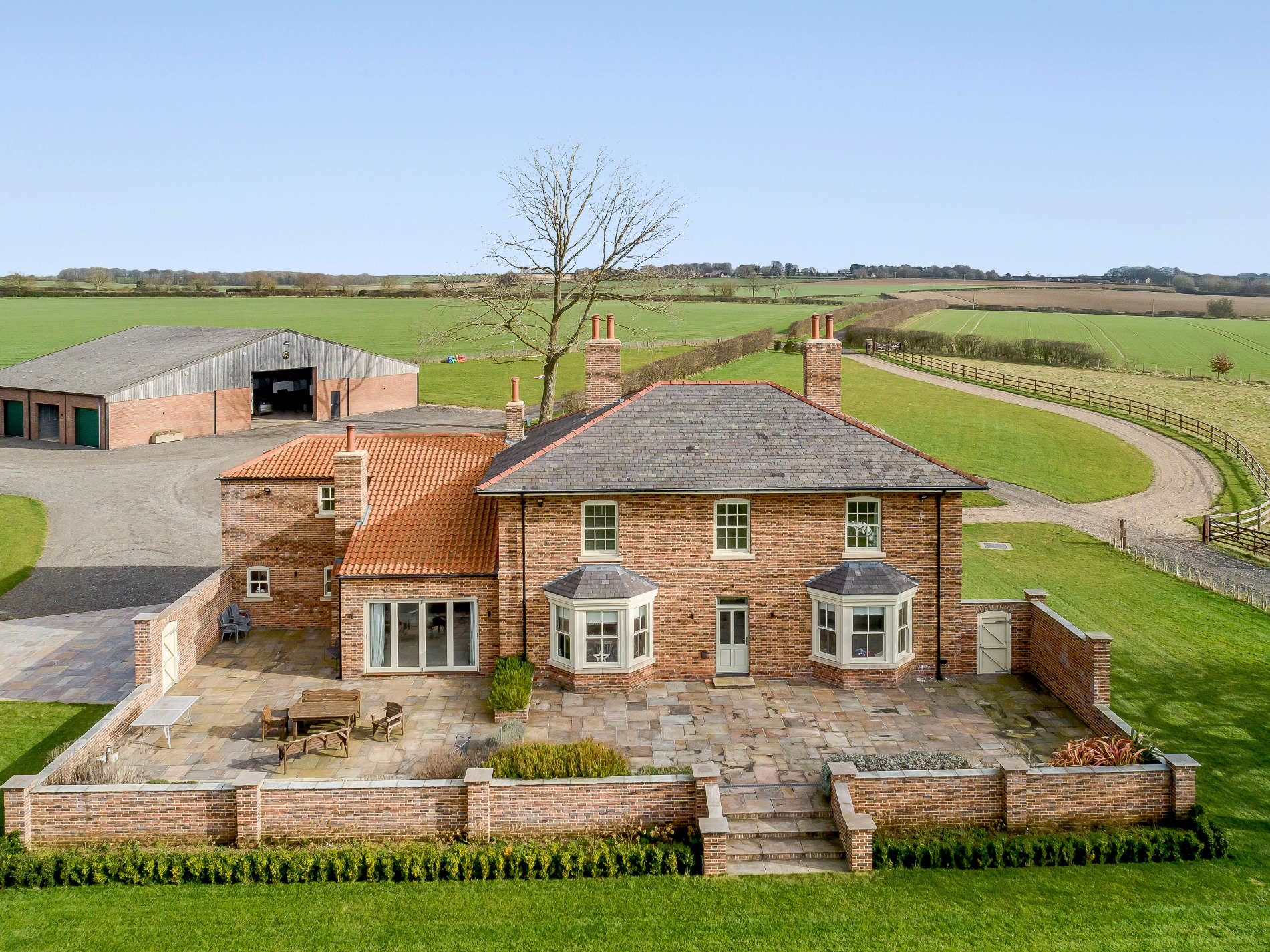
Proposed Farm House – Low Hammeringham
This is a new dwelling in buff facing brick and slate to represent the former “Farlesthorpe” brick style dwelling of this particular geographical area.
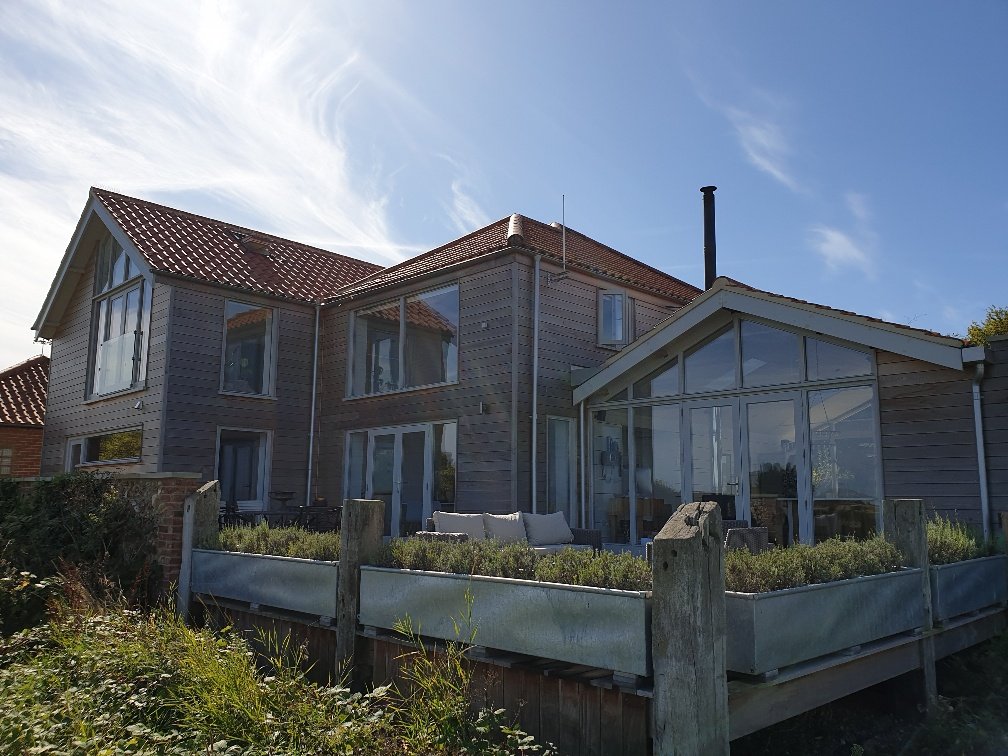
Extensions And Remodelling At Wells Next The Sea
Contemporary extensions and face lift to a tired old building 100m from the coastal footpath with exceptional views over north Norfolk’s estuary
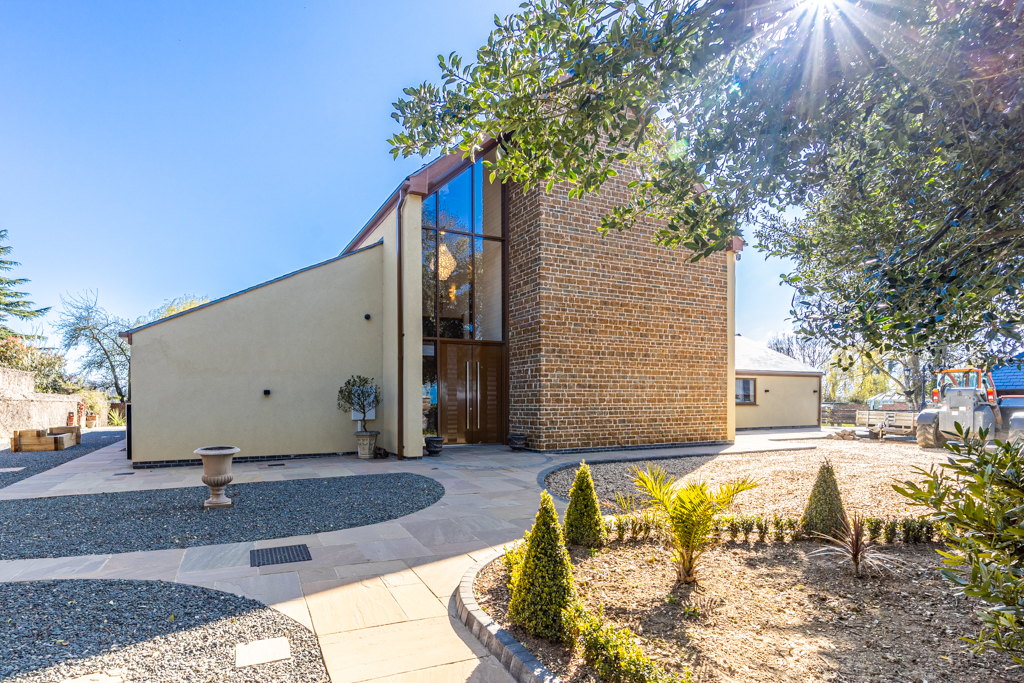
Remodelling The Elms, Lincolnshire
Major remodelling and extending a very average 1970s bungalow into a striking contemporary dwelling.
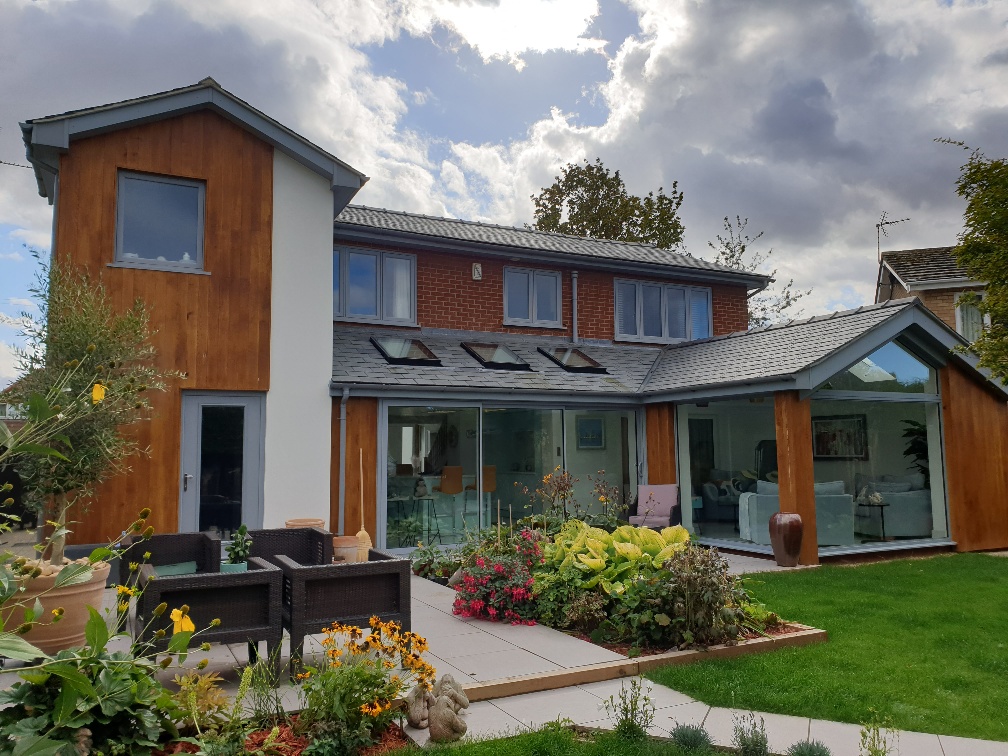
Proposed Extensions and Renovations to Existing Dwelling
This is a new dwelling in buff facing brick and slate to represent the former “Farlesthorpe” brick style dwelling of this particular geographical area.
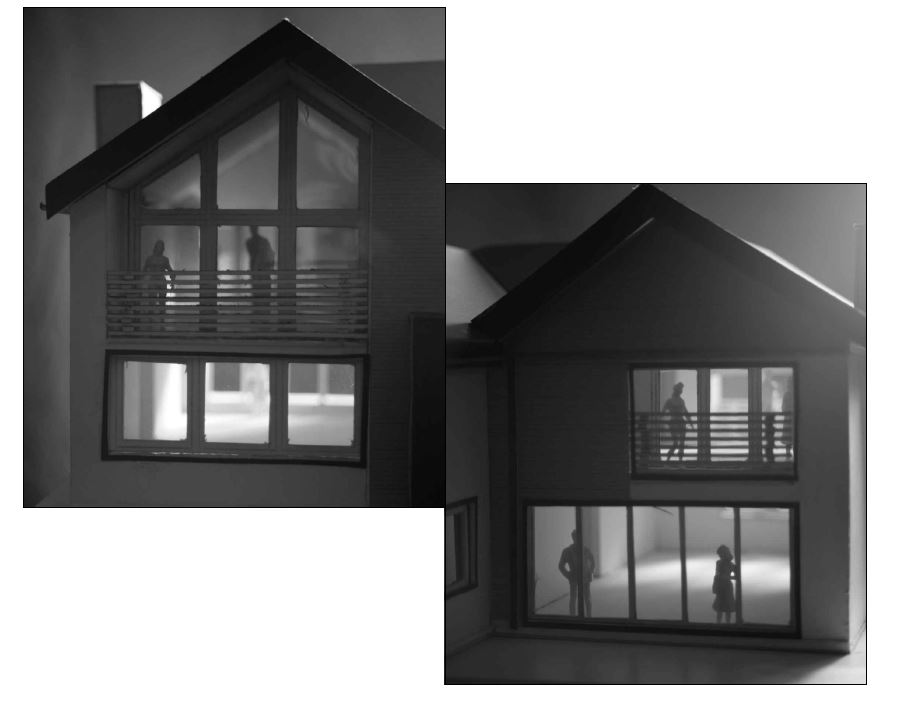
Remodelling Of A 1930s Dwelling
Remodelling and extending a 1930s dwelling, including providing a facelift externally; note the difference between the existing and proposed!
232 Sleaford Road
Existing and proposed drawings of a house which is to be remodelled and extended significantly in Gerrards Cross.
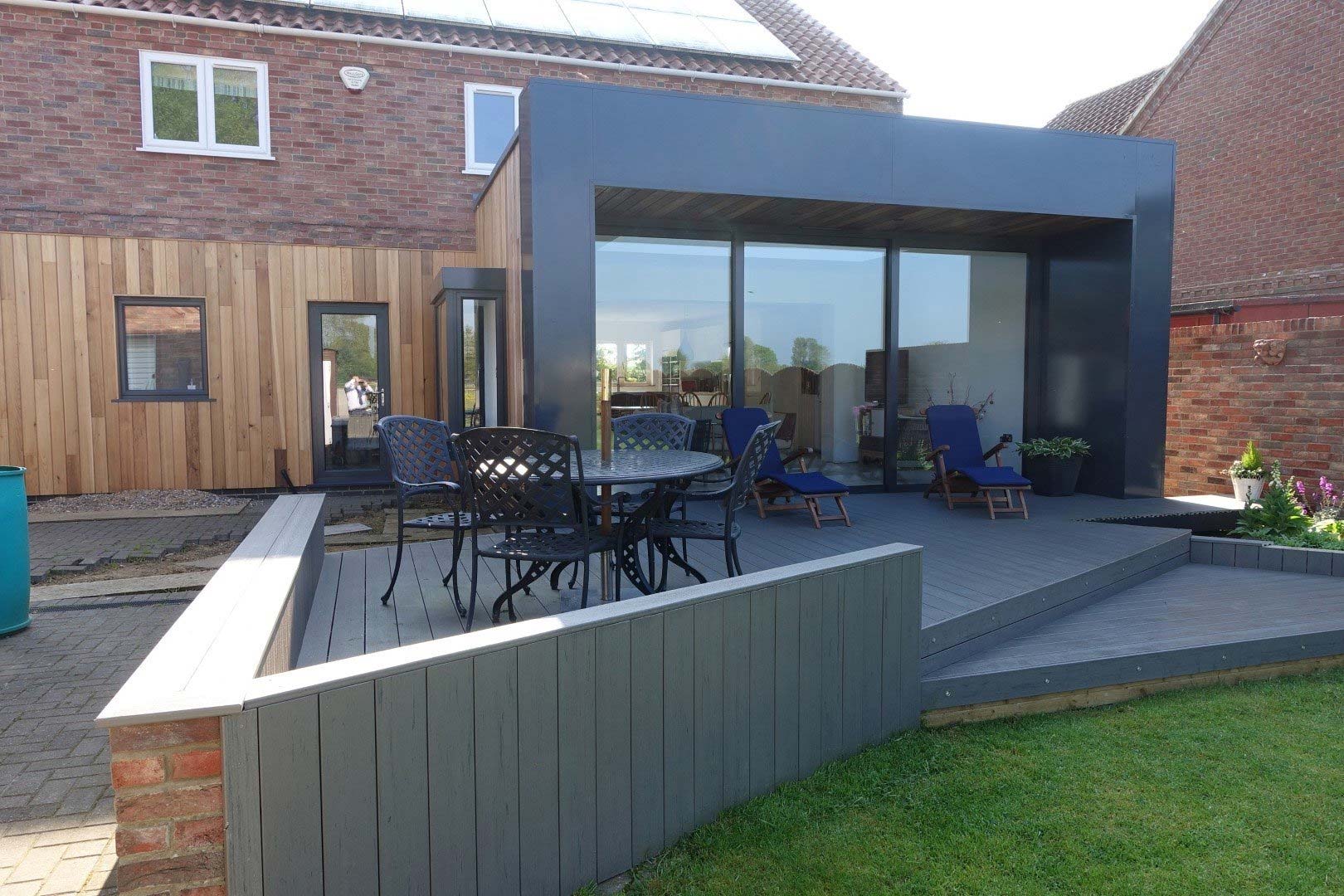
Contemporary Extension, Irby in the Marsh
A contemporary extension to a traditional dwelling to form an open plan kitchen/dining/living space opening up to the garden.

A Proposed Contemporary Eco Dwelling
This building is close to a Grade 2 Listed Building and the inspiration came from the beautiful shape of 3 no. clay pantiles from the listed building and the way they interlock and their gentle curvature.
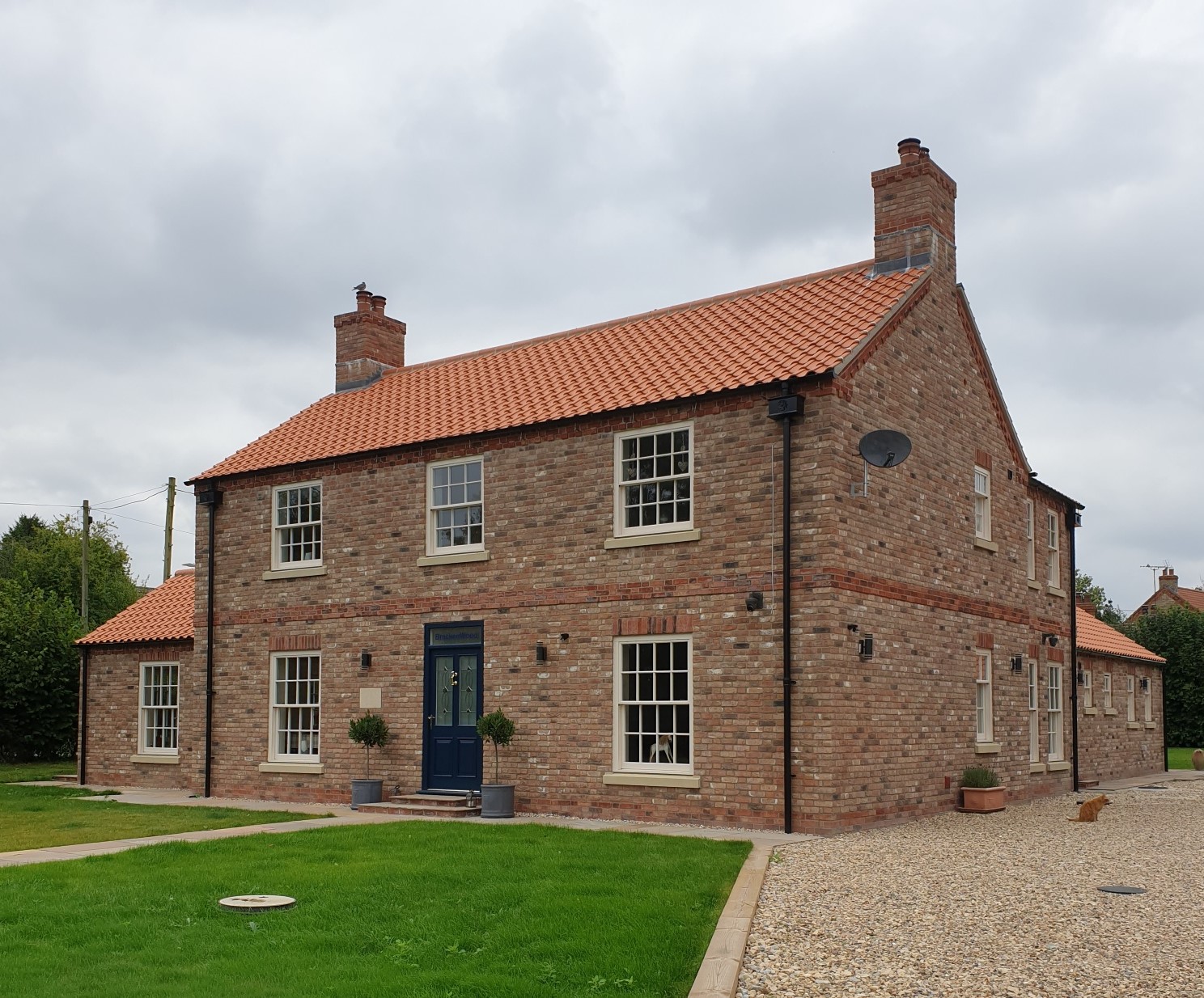
Proposed Dwelling in Old Bolingbroke
This is a new dwelling in buff facing brick and slate to represent the former “Farlesthorpe” brick style dwelling of this particular geographical area.
Proposed Dwelling
Concept sketches of a new house which provides fashionable layering of the façade using a combination of modern materials and the use of a solar panelled roof as a feature. [...]
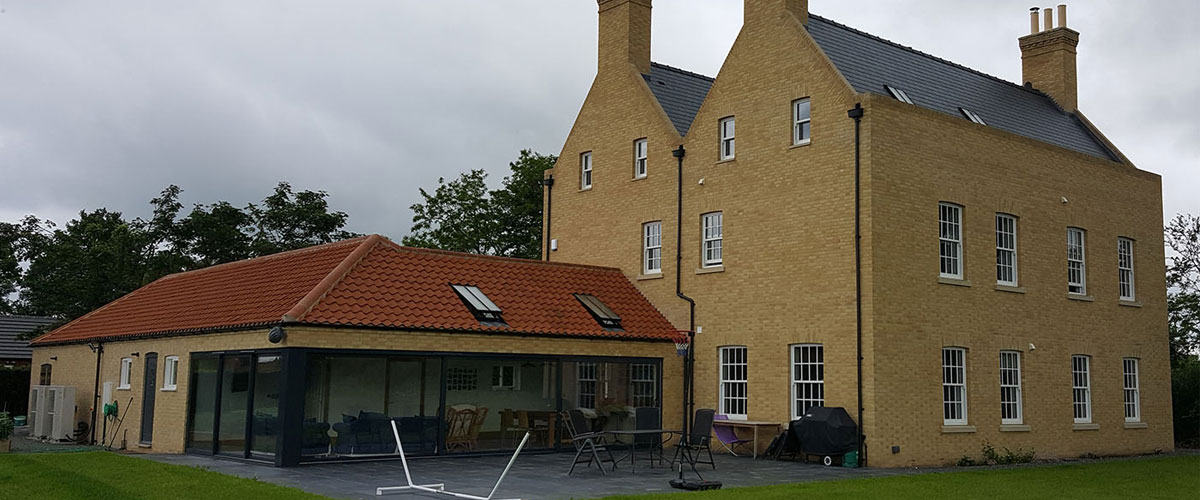
Queen Anne House, Wragby, Lincolnshire
A Queen Anne style House with modern open plan living using large sliding glazed doors to bring the outside in.
Wragby Road, Lincoln
A Contemporary extension which uses aluminium cladding and steel with much glass, lantern and Bi-fold doors, on a traditional early/mid 20th Century traditional house. The result provides open plan living which reaches out to the garden.
Contemporary Sun Room
A contemporary sun room which provides lots of light as well as a vaulted ceiling and feature roof.
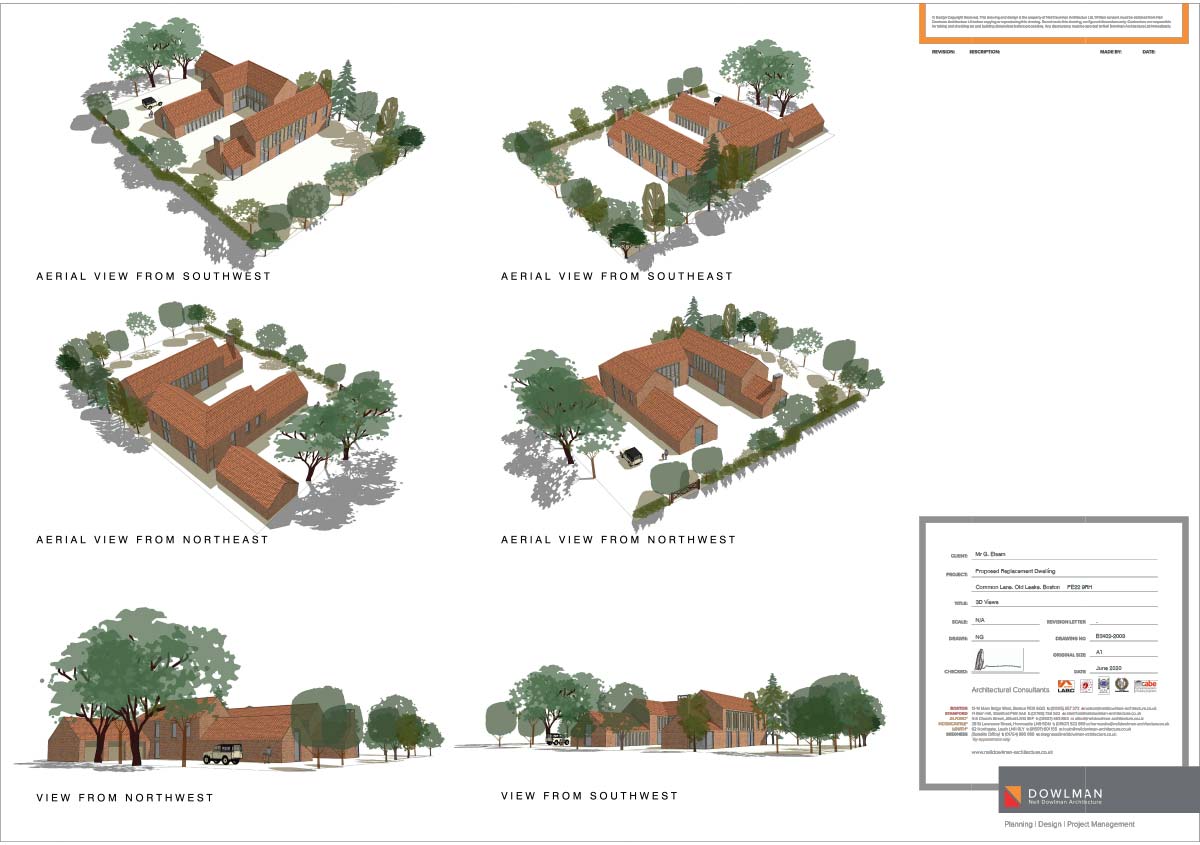
Replacement Dwelling – Old Leake, Boston
Demolition of a derelict cottage within open countryside to provide a new contemporary home.
Warehouse Conversion
Proposed conversion of a warehouse building to form apartments in the centre of Boston
Old Leake Housing Scheme
Proposed Housing scheme of 35 houses in Old Leake, Boston.
Chapel Conversion
Conversion of a former Methodist Chapel to form a dwelling within open countryside.
Grantham Extension
Conversion of a former Methodist Chapel to form a dwelling within open countryside.
Central London Flat Extension
An extension to a 1 bedroom flat at Portland Rise in London to create a further bedroom and kitchen/dining/living space that opens up to the garden.
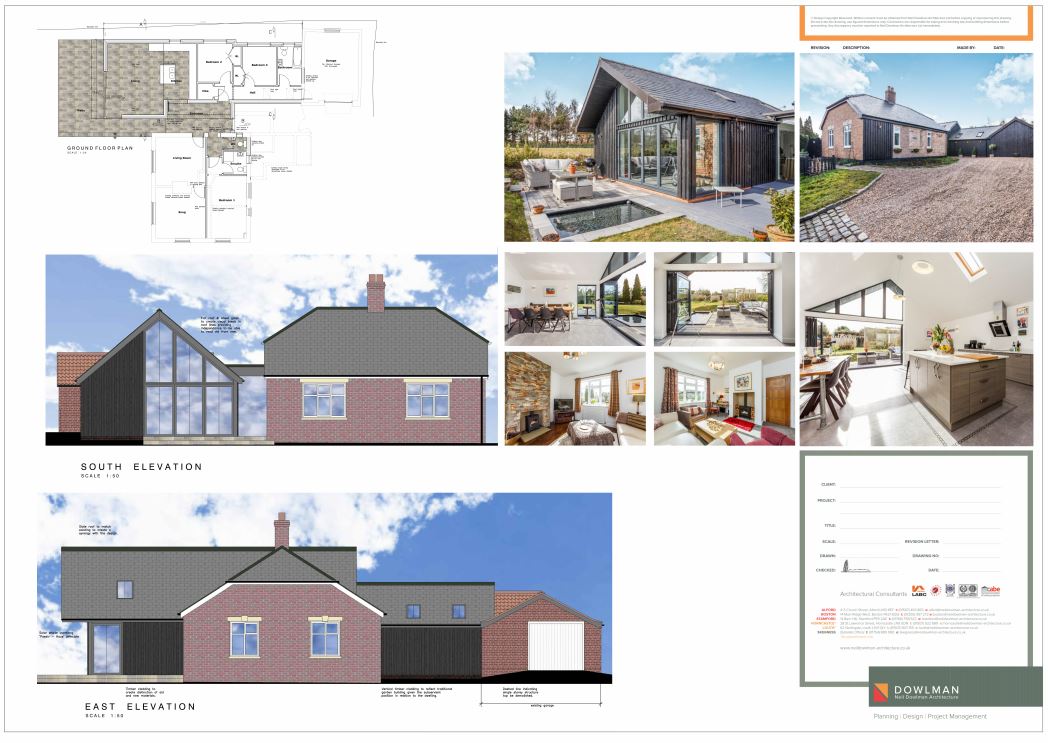
Contemporary Extension To Cottage At Little Cawthorpe, Louth
A timber and glazed clad to extend a cottage into an open plan living family home.
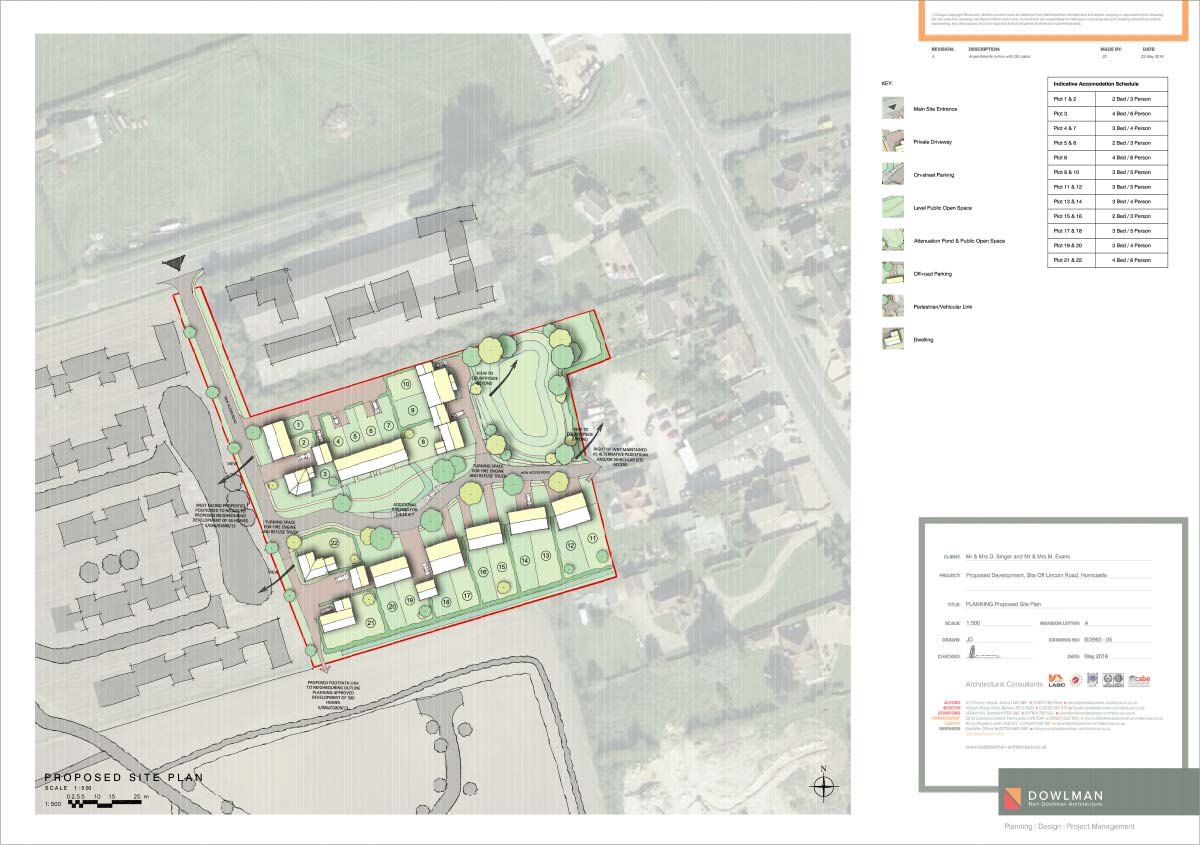
Housing development in Horncastle
A quaint development of 22 houses at the edge of this historic market town within the Lincolnshire Wolds with a “green thread” of a leafy walk running through it
Ready to get started on your architectural project?
Call us on 01507 463 863


