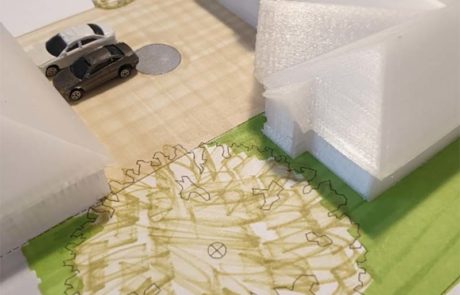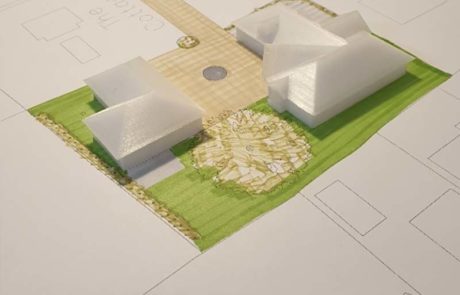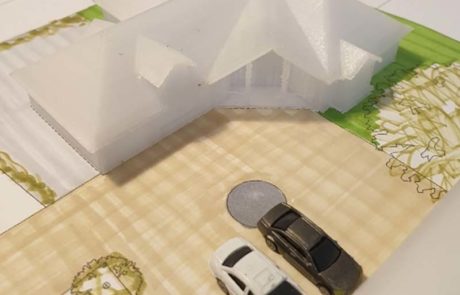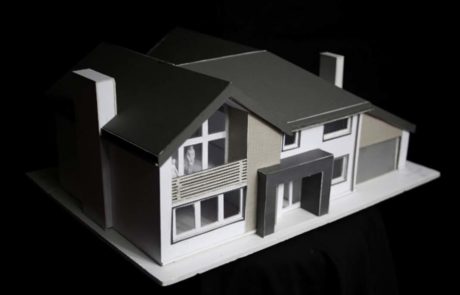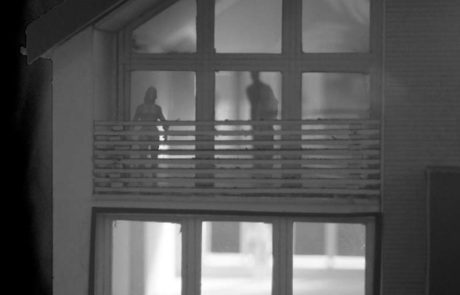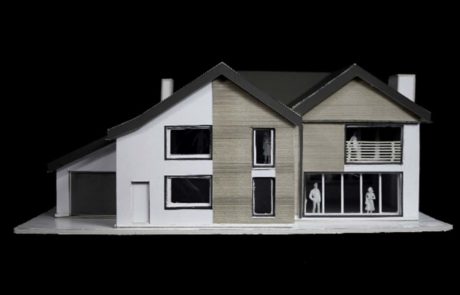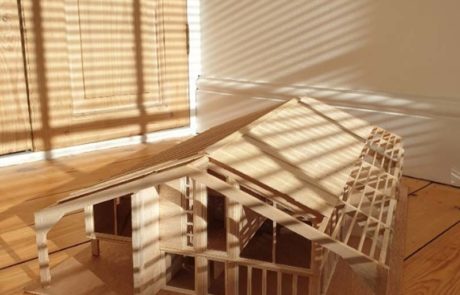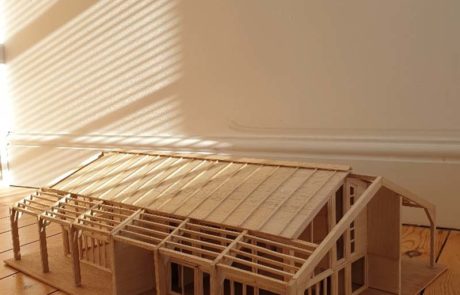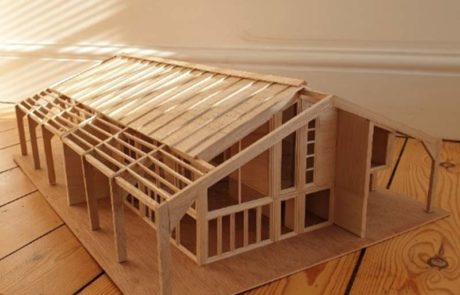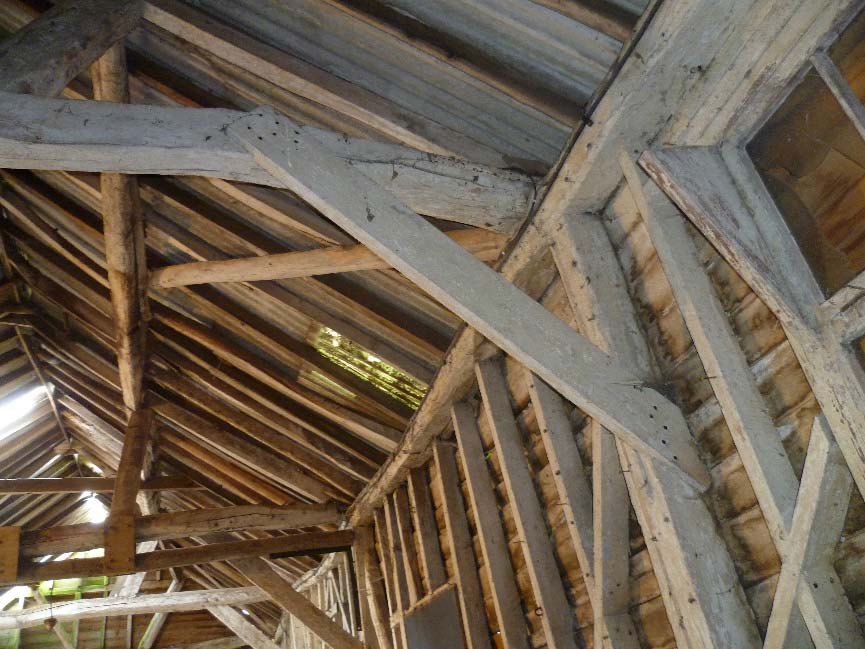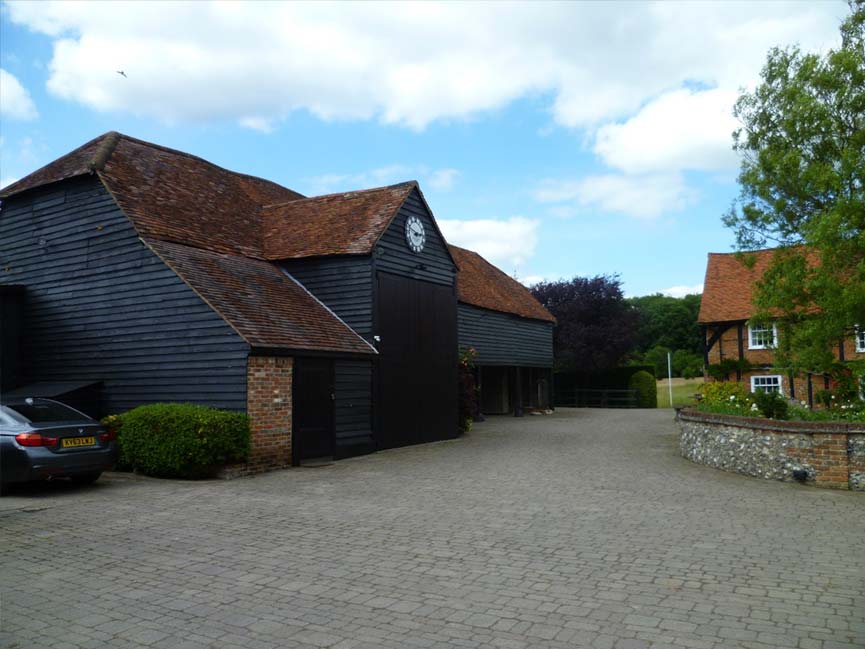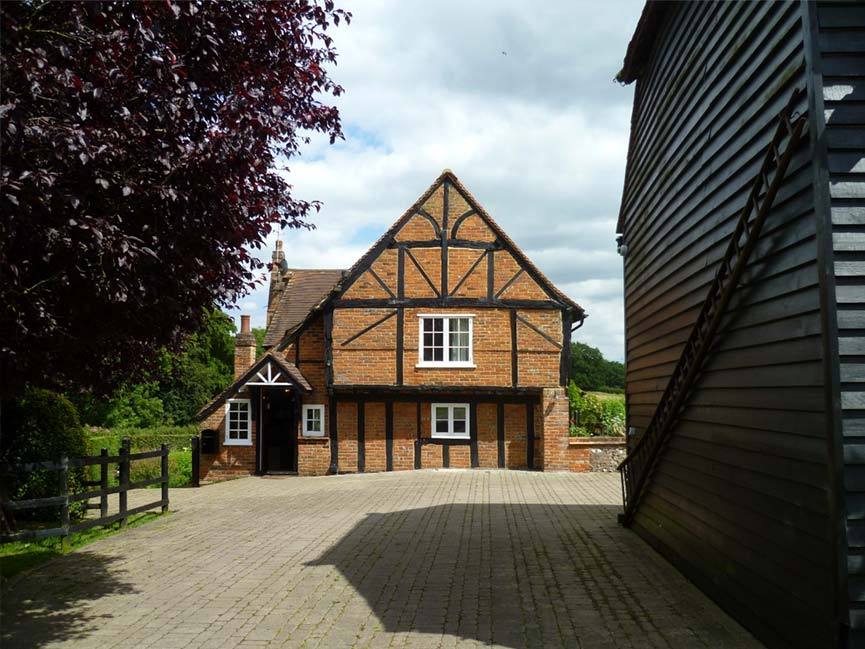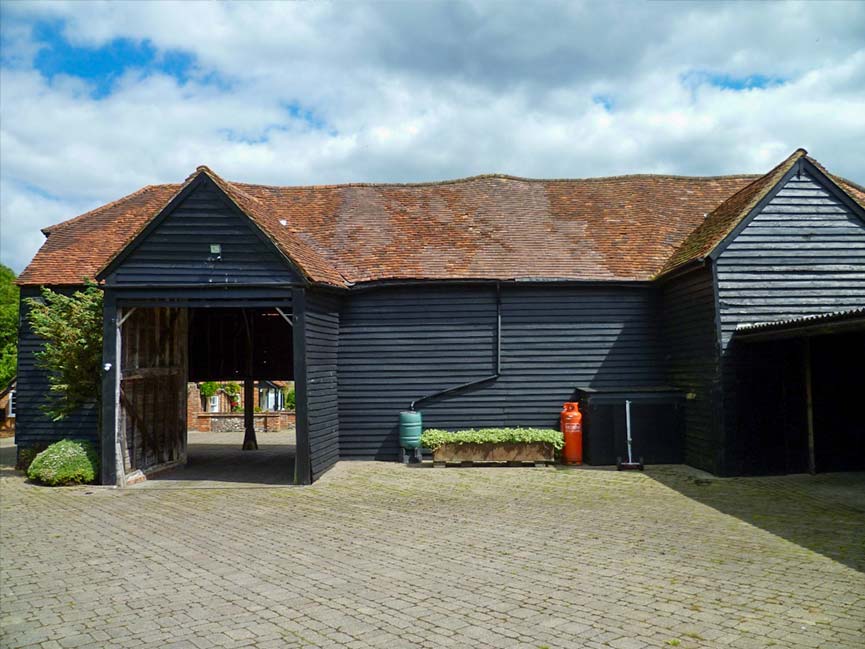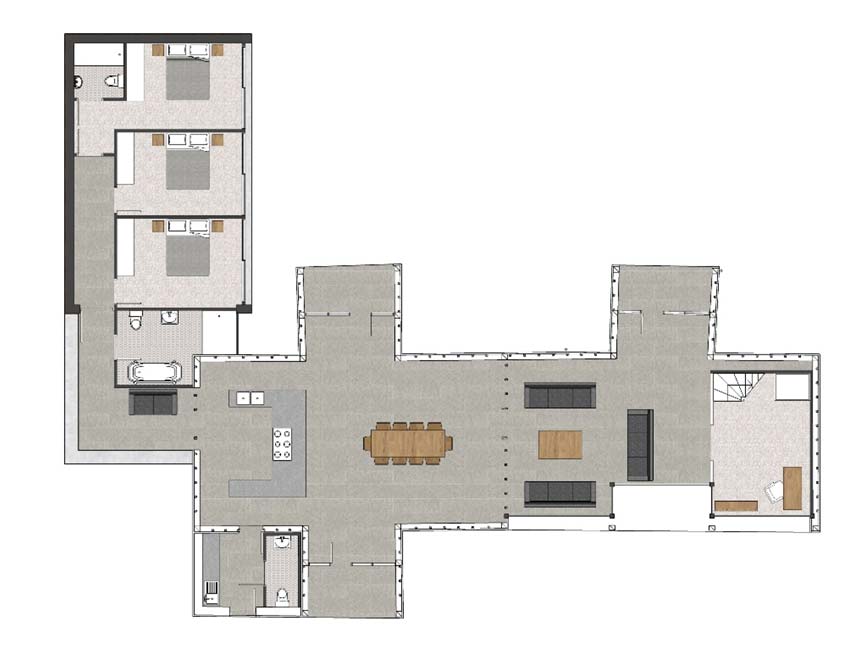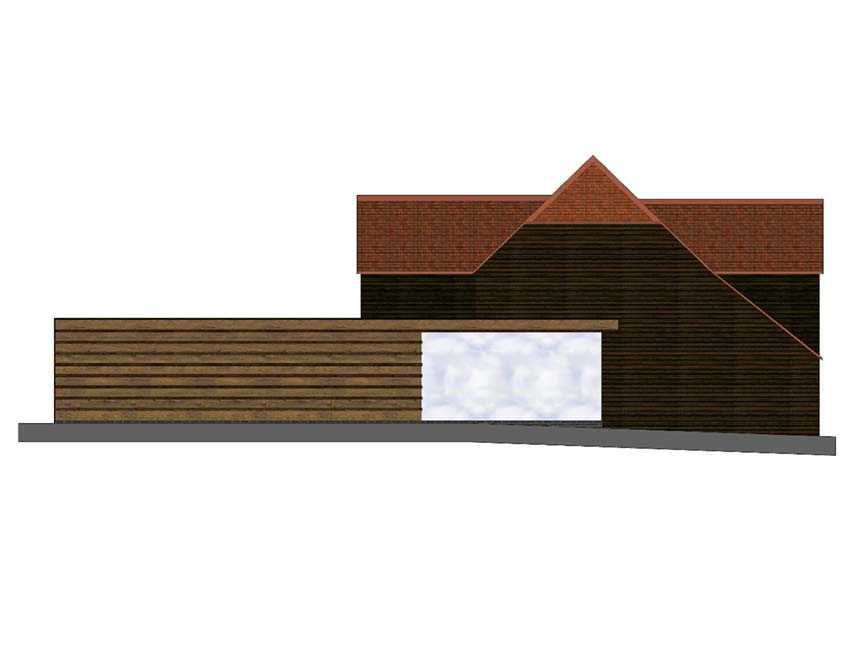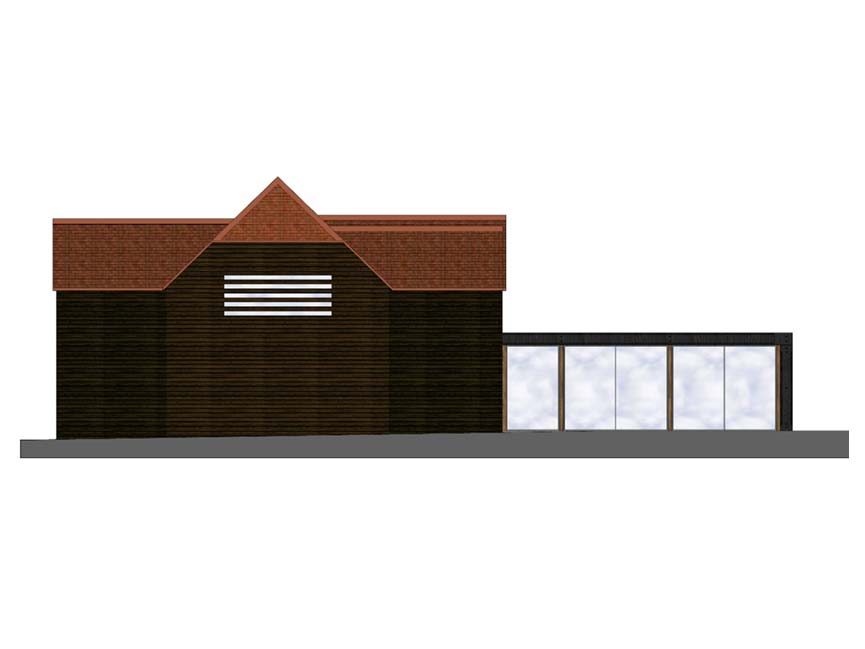Innovative Architecture Design Services in Lincolnshire
As Chartered Architectural Technologists and Chartered Building Engineers, the team at Neil Dowlman Architecture provides specialised architecture design services reinforced by sound technical knowledge. Our UK projects, whether in our Lincolnshire base or elsewhere in the UK, are regularly commended by professionals in planning departments and planning committees, as well as local authority building inspectors and building contractors on site. The team at Neil Dowlman Architecture specialises in all aspects of design, including:
Are you planning a Project?
Please click on the button below to obtain an online fee quote for drawings
Bespoke Design Services
We believe that every client should receive an individual bespoke design which befits the location and which takes into account the opportunities and constraints that the site throws at it. As a result, the client receives an innovative design which performs. Our multi-award winning creative team work on varied projects anywhere in the UK, from small extensions and refurbishments through to bespoke individual dwellings and large housing developments.
We are experienced in providing residential, commercial, leisure, agricultural, educational and industrial architecture design services. We work in various ways, from freehand artist concepts and 3D computer visualisations enabling clients to ‘walk thru’ and ‘fly-by’ their building, through to 2D CAD working drawings.
Our full architectural service includes feasibility studies, design presentations and submissions to the local authority, along with handling all the necessary applications.
Model Making
If our 3d computer visualisations do not inspire you enough, then our practice have in house facility for the production of digitally made 3d models of your proposed building to give a real tangible experience. For the purists, traditional hand-made physical models can also be built using individual materials – by our team of in house – architectural designers
Emphasising Sustainability
Feasibility Studies
We are able to carry out comprehensive feasibility appraisals to ensure we explore all the opportunities each site presents to our clients. This would be done using all types of medium to best demonstrate potential gain to the client and maximise land value for clients.
Eco-sustainability
We partner with sustainability specialists, which enables us to provide you with help and advice from eco design concepts and products, as well as deploy clever sustainable technologies in our work. We are also able to design buildings to passive house standards. We believe that helping the environment begins with good design principals, such as using correct orientation to maximise solar panel efficiency.
Topographical and Measured Building surveys
As a progressive firm keen on accuracy, Neil Dowlman Architecture are proud to be one of the very few architectural practices in the area to boast an extensive array of digital surveying equipment for both measured building surveys and topographical land surveys. Most architectural practices outsource surveying services whereas Neil Dowlman Architecture prefer to retain this in house to ensure precision and a better understanding of the site or building which is being surveyed.
Equipment used includes Total Workstations for topographical surveys to ascertain site levels, features and angles, along with 3D scanners for photographic 3d imaging of buildings both internally and externally, which take 3D model imaging of every element of the building for detailed accuracy. Images are then imported to a PC to allow work to commence on the building in total confidence of accuracy
Conservation & Listed Building Experts
After working on historic buildings and within conservation areas since 1993. Neil Dowlman Architecture has a deep understanding and appreciation of Lincolnshire vernacular styles, historical detailing and traditional joinery techniques in houses. With an extensive portfolio of work on traditional buildings and through working with Local Authority Conservation Officers over this time has awarded us high acclaim from Local Authorities and respective professionals, so much so that our conservation work has been featured in a Local Authority “Good Design” guide for new buildings within conservation areas. We are also proud to be approved consultants for the Boston Townscape Heritage Project. Whether your project is a listed building, within a designated conservation area or simply within an Area of Outstanding Natural Beauty, it is important to engage a trained professional to design a building or extension so that it is faithful and sympathetic with the locality. We at Neil Dowlman Architecture can provide such services including obtaining Listed Building Consent and grant applications for such conservation work
Get started on your project design


